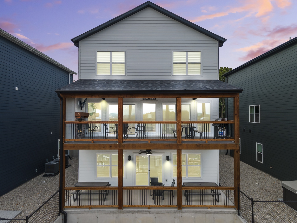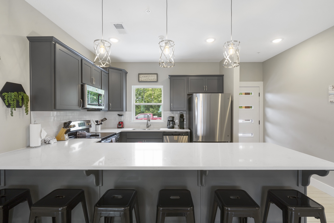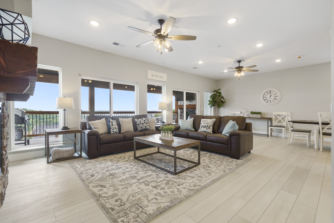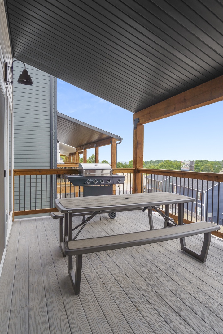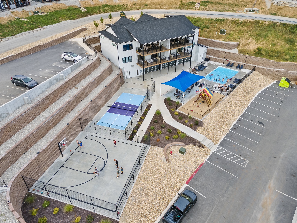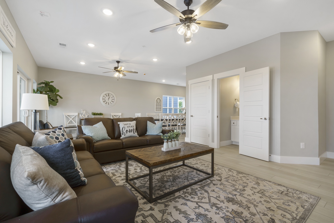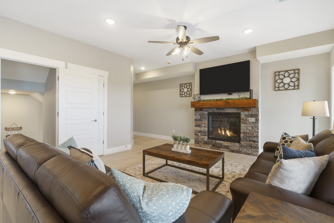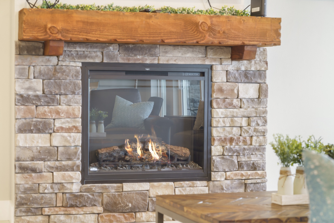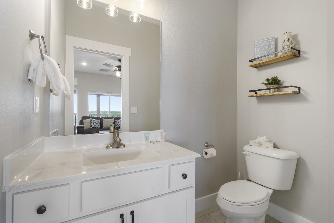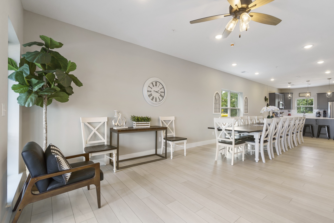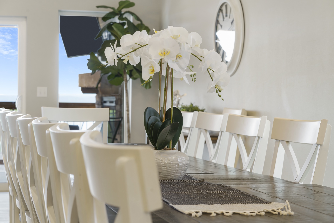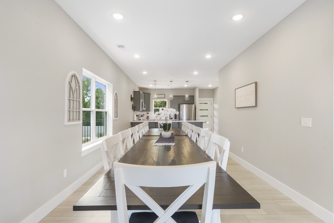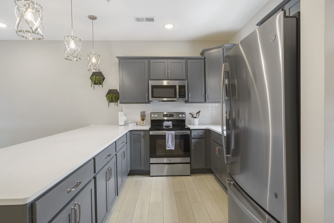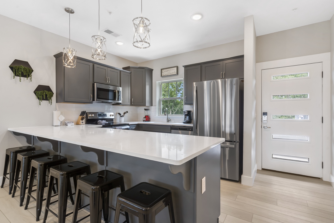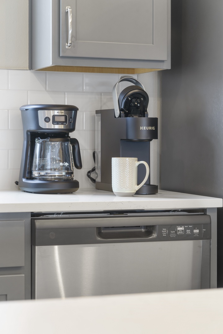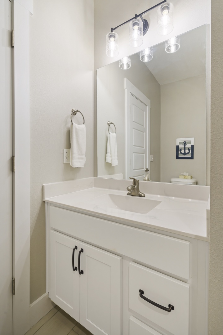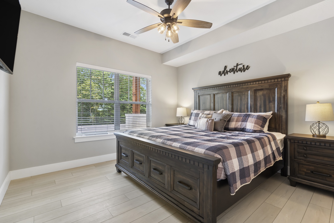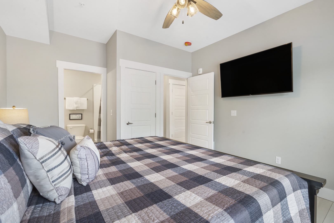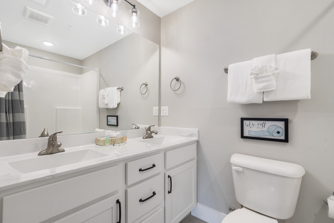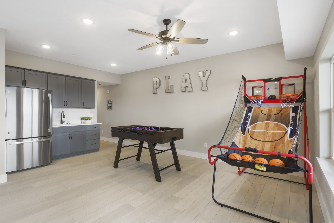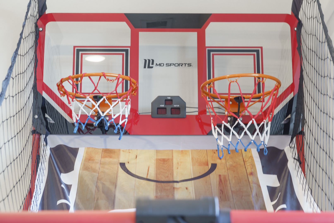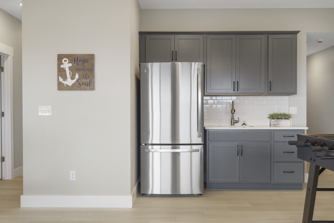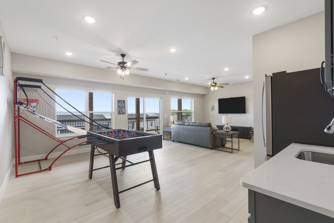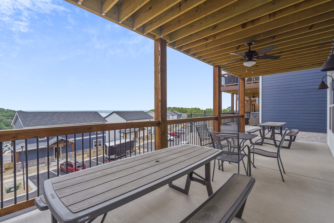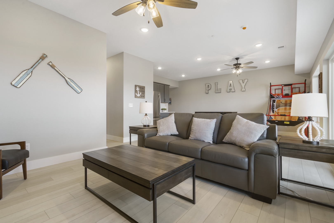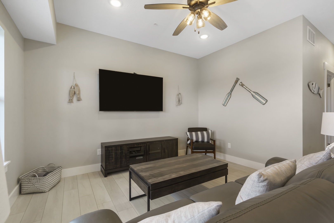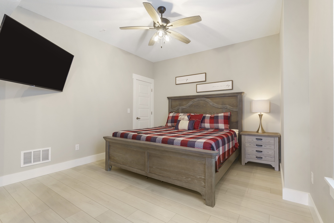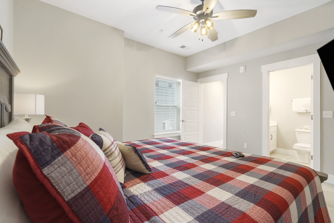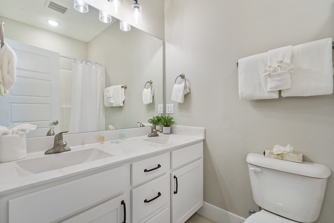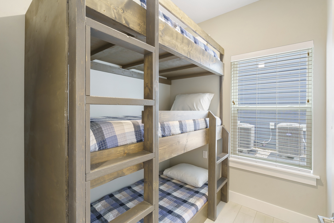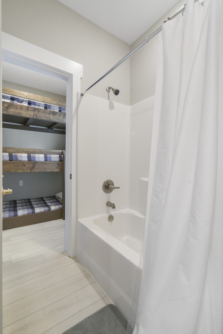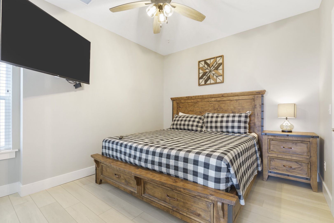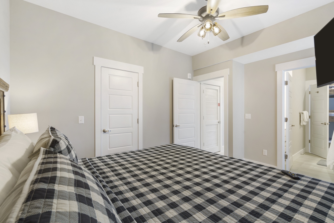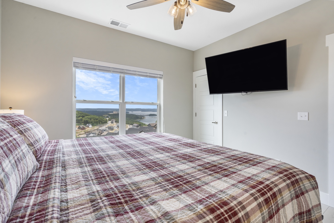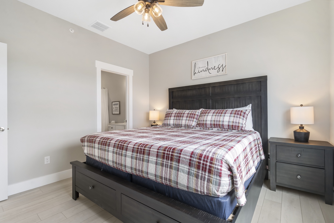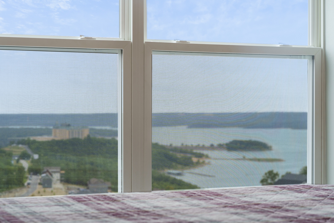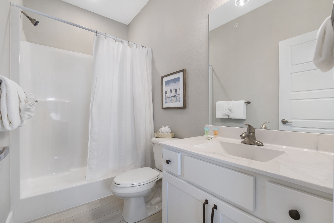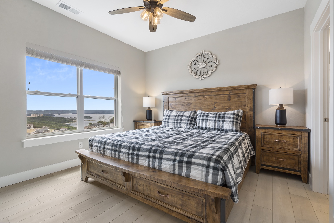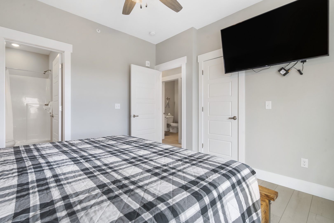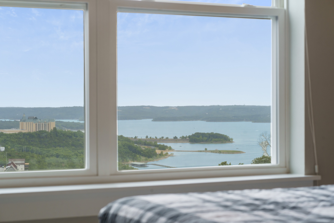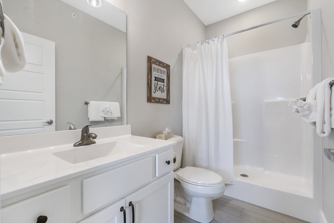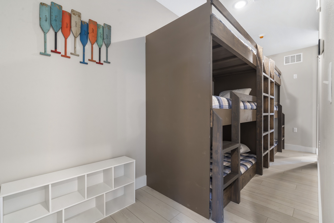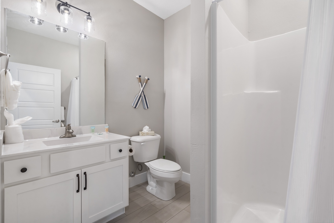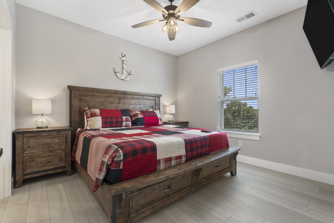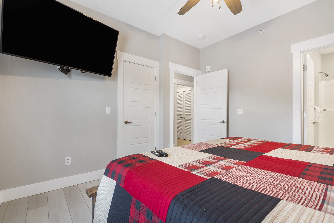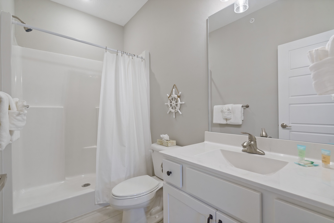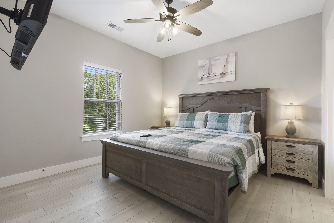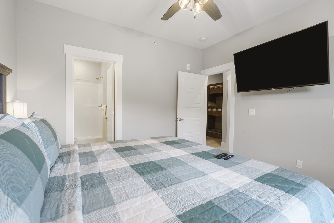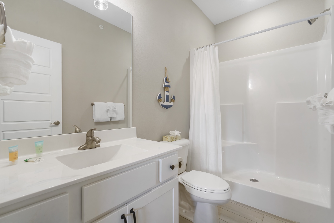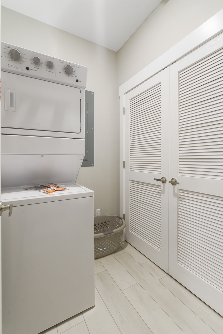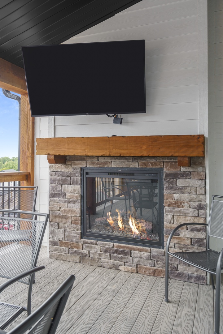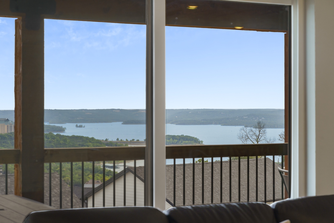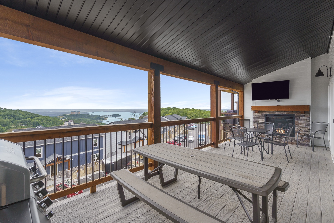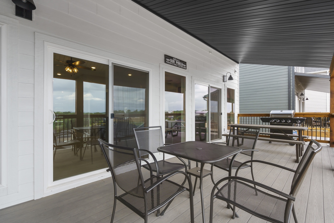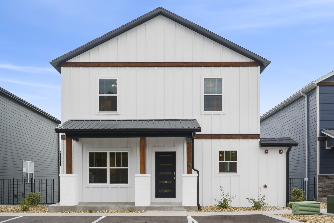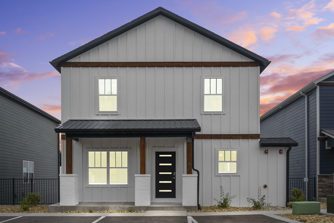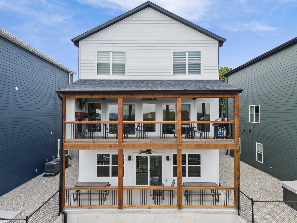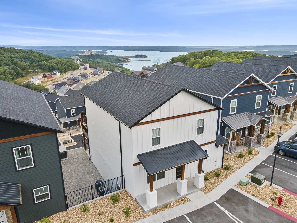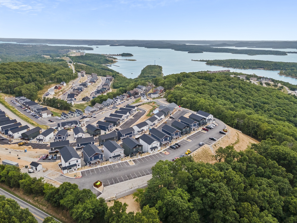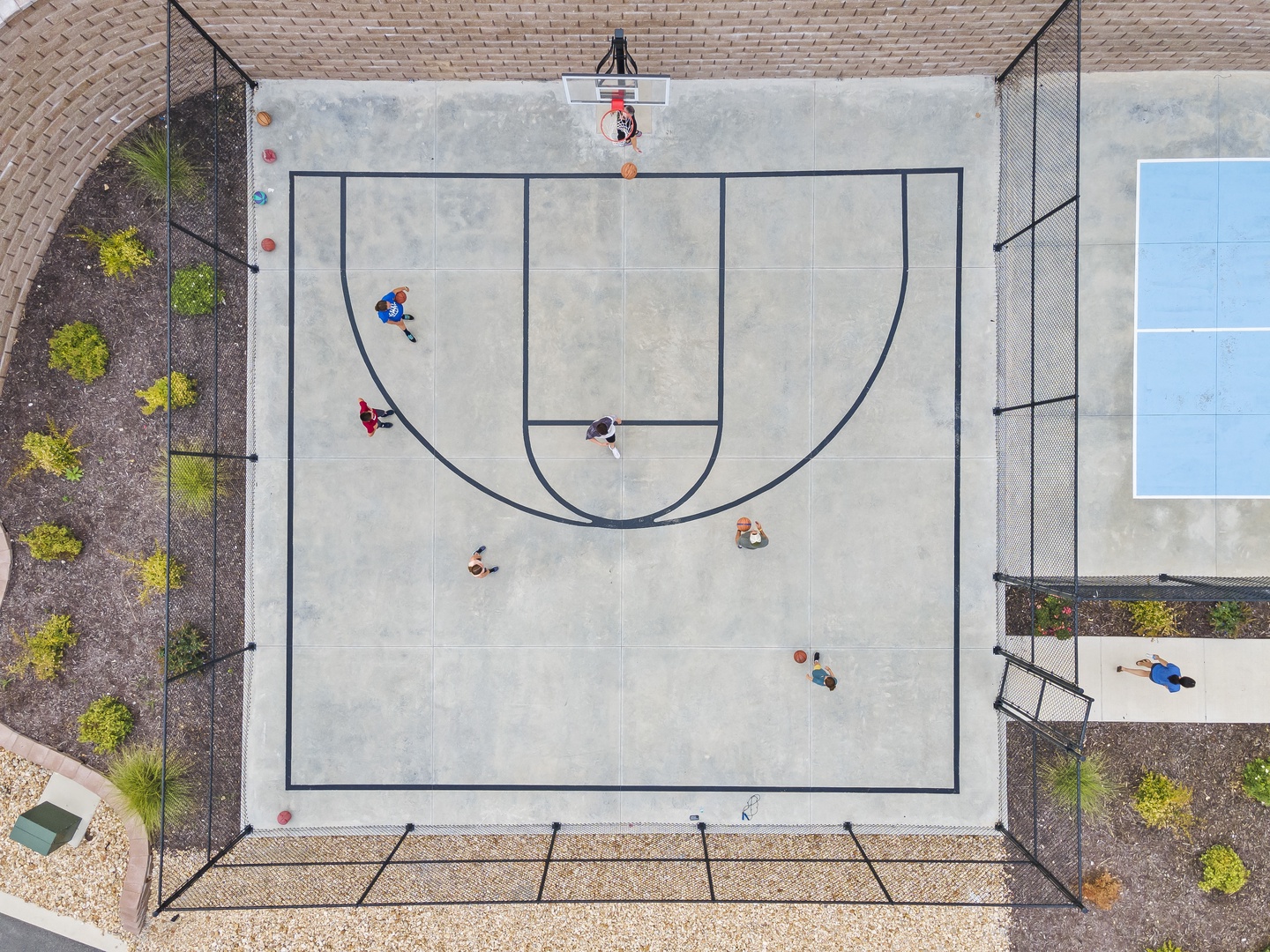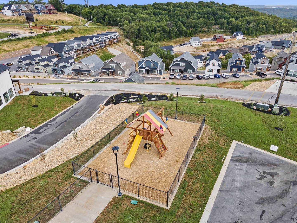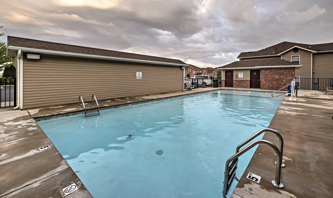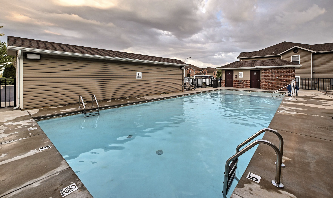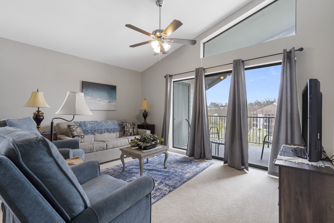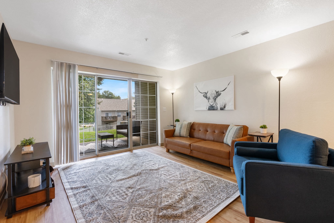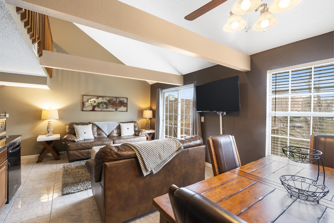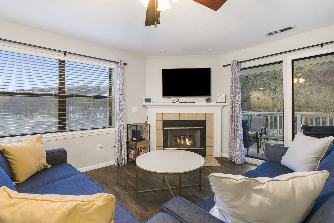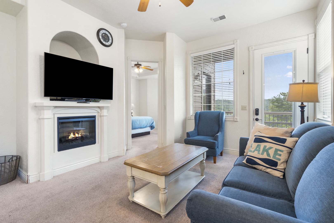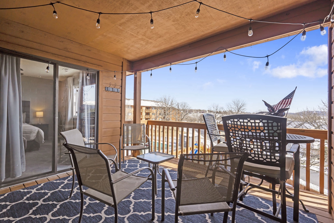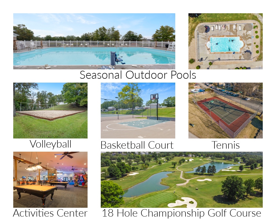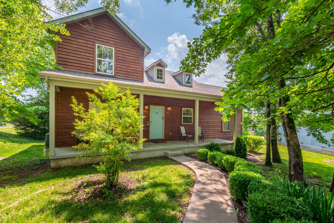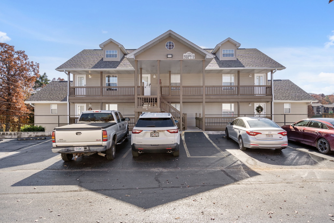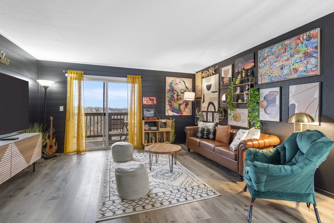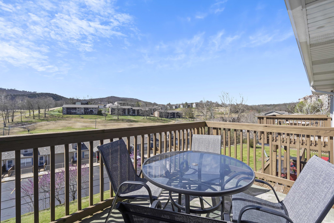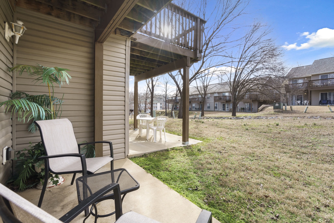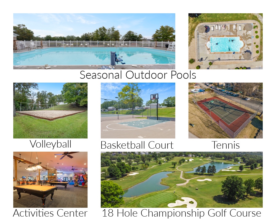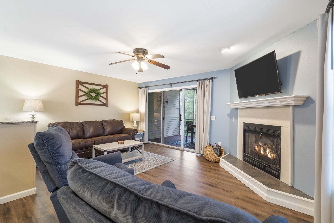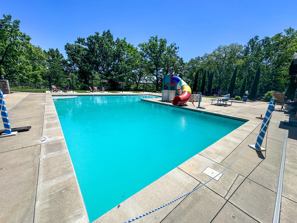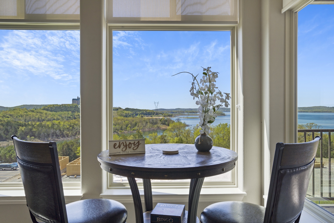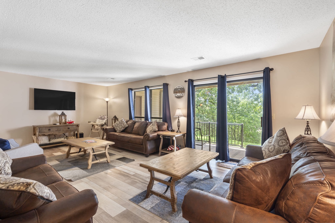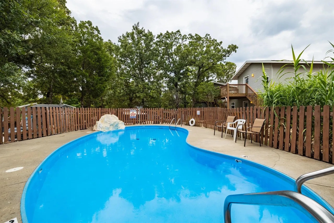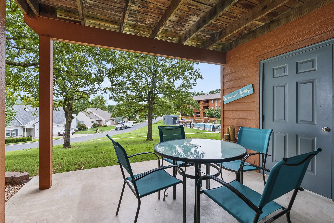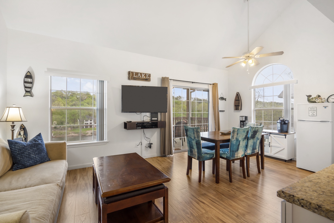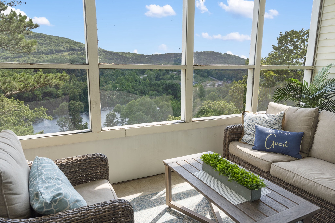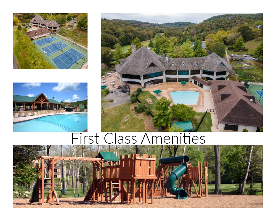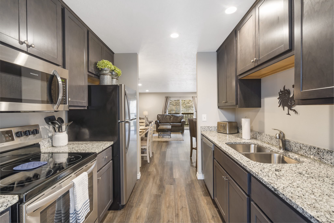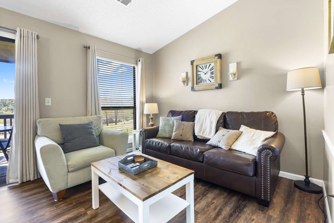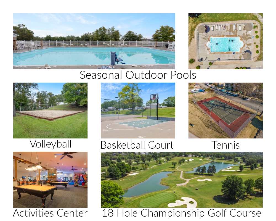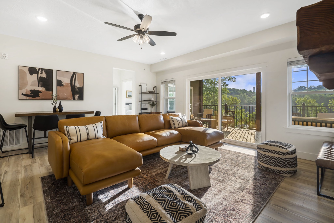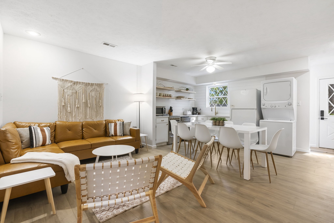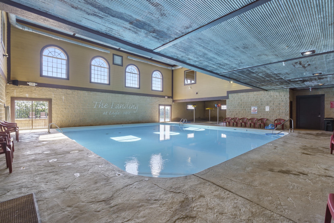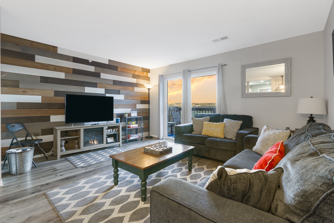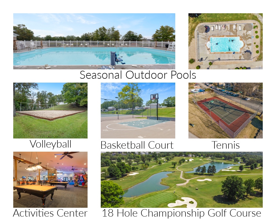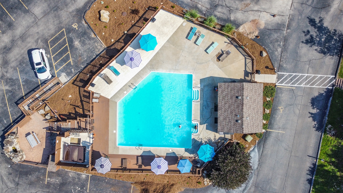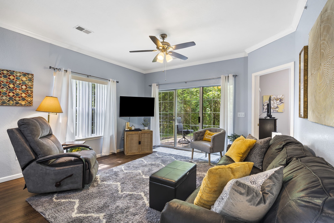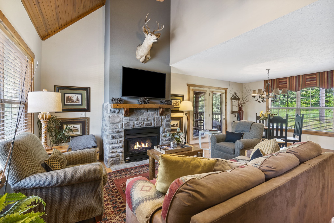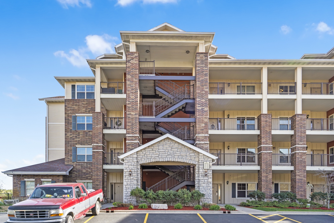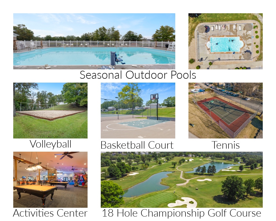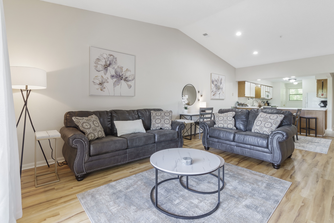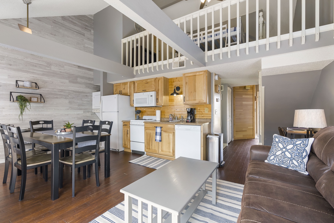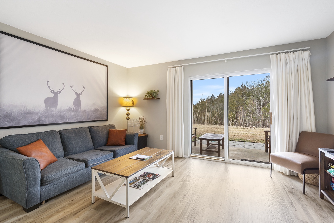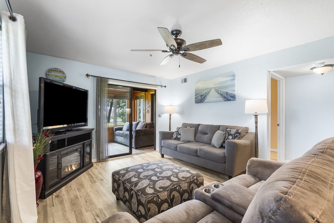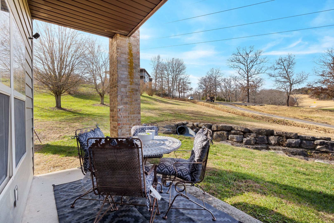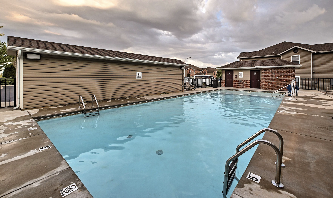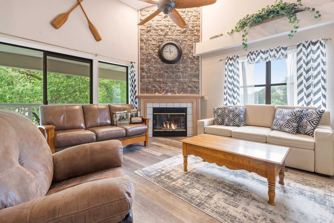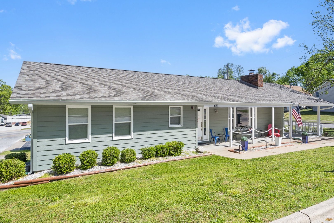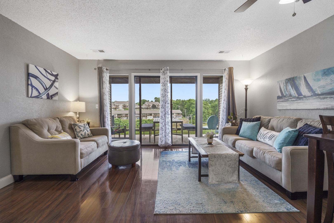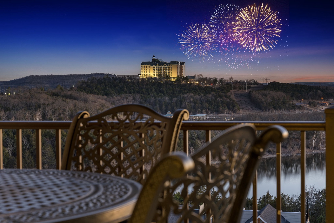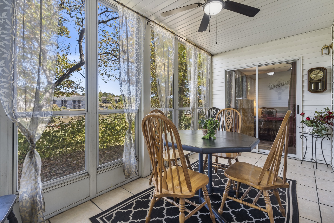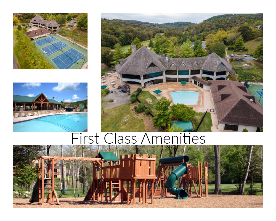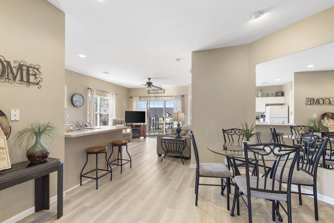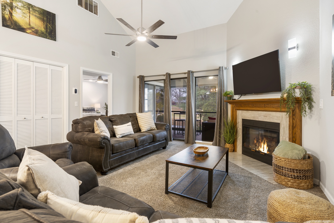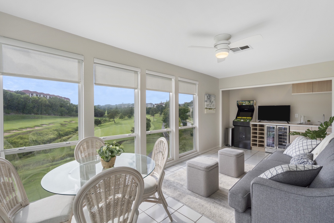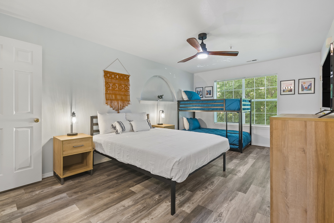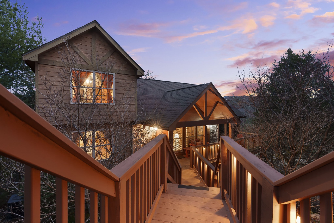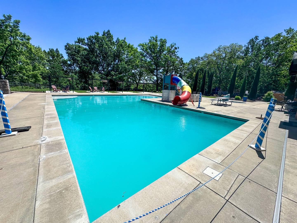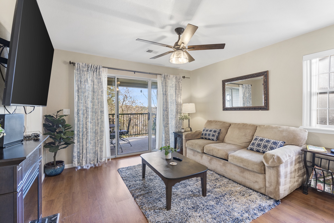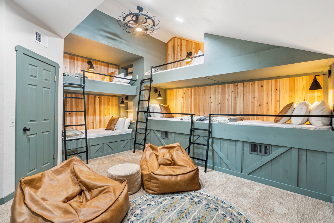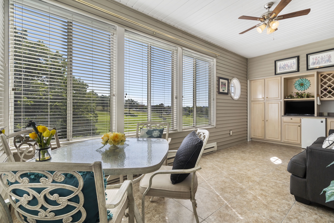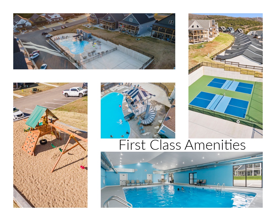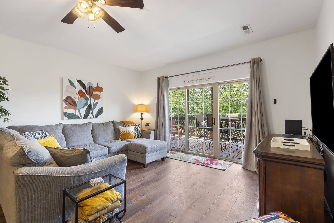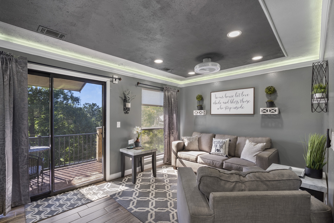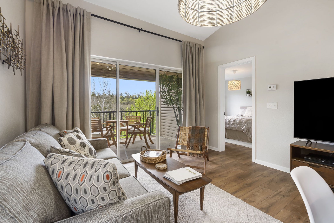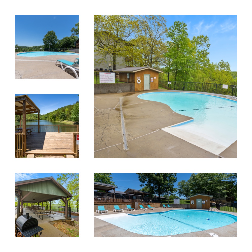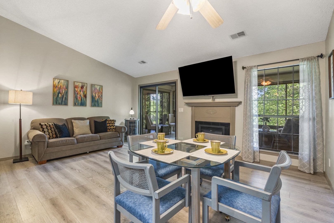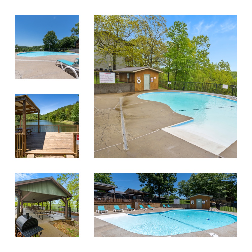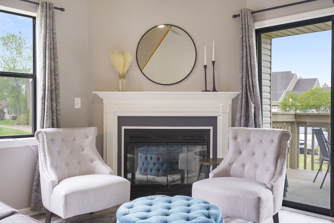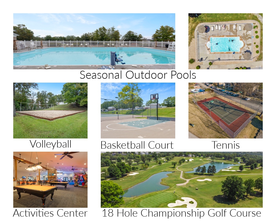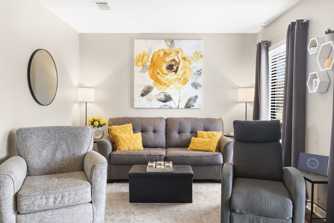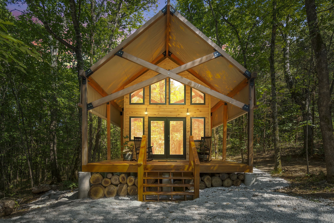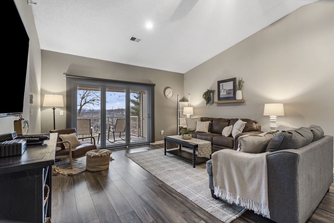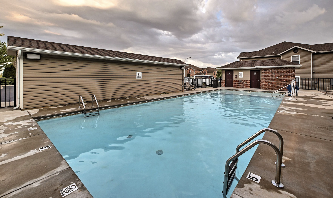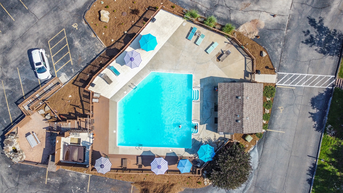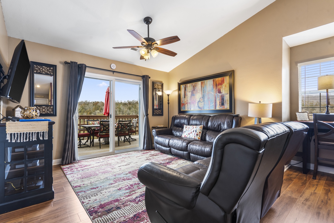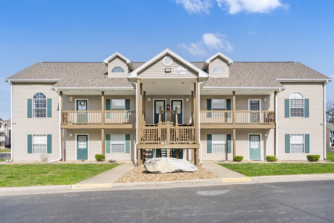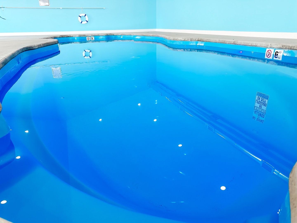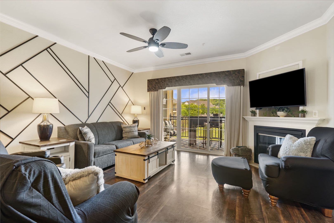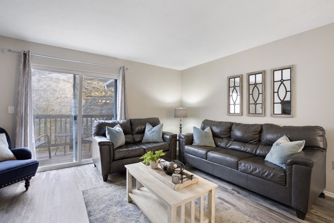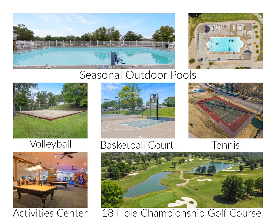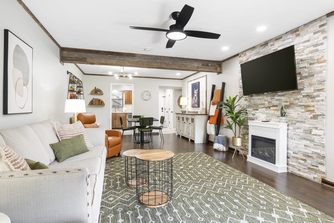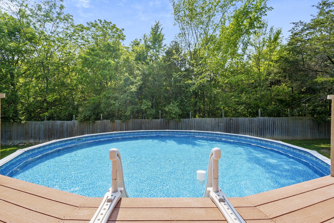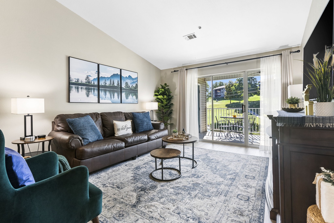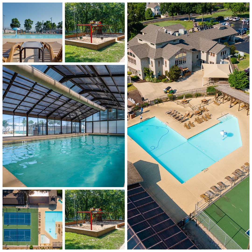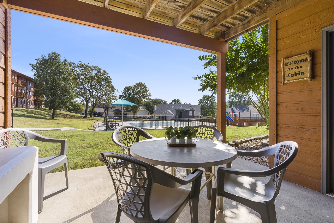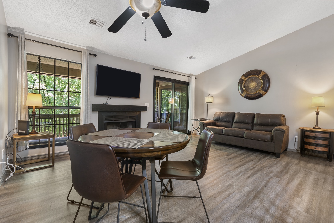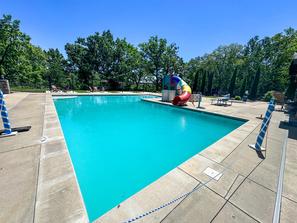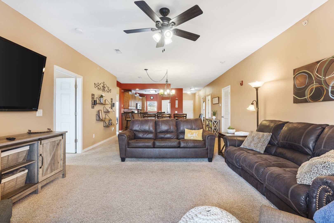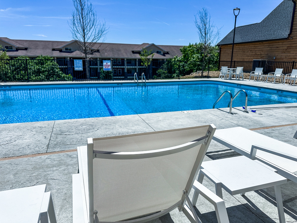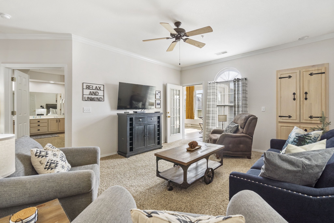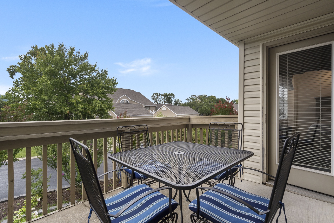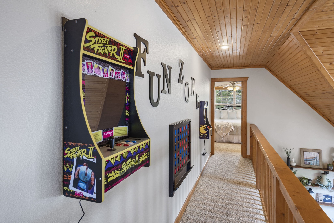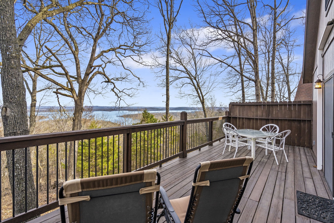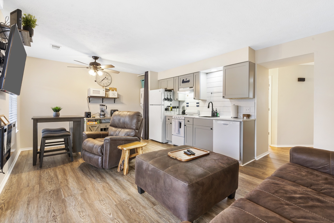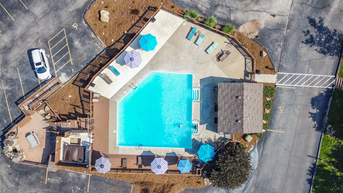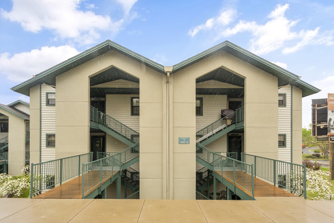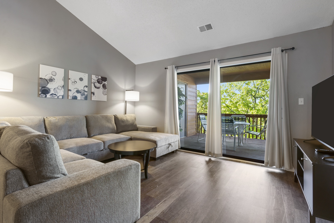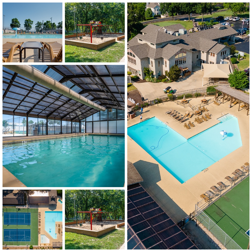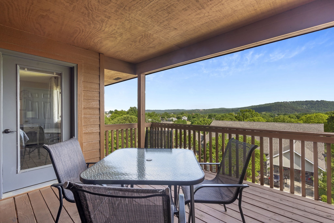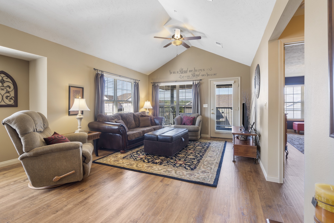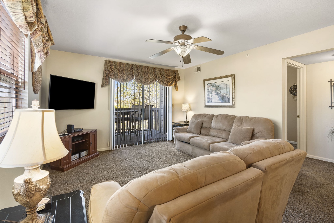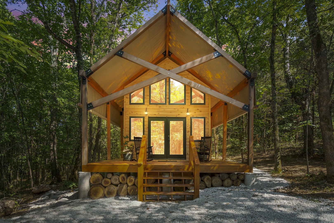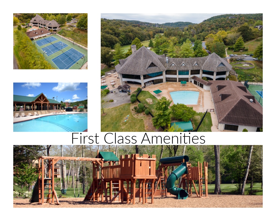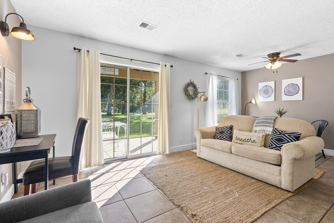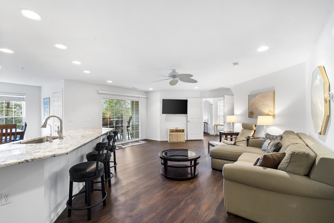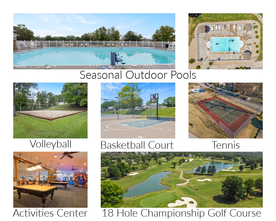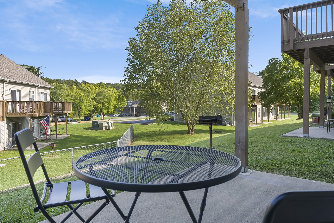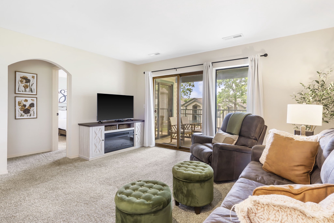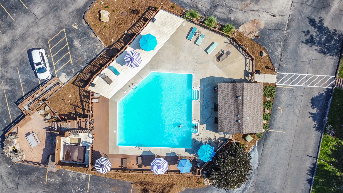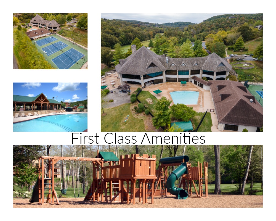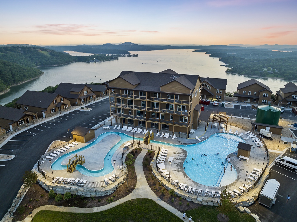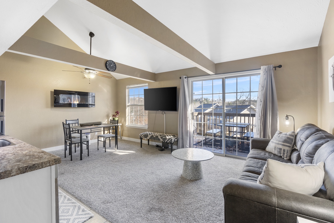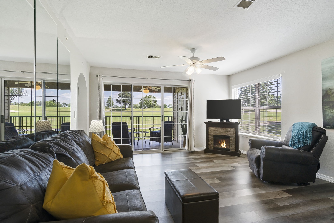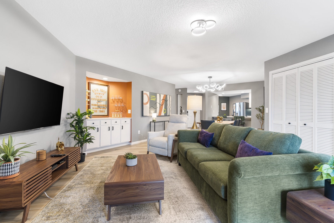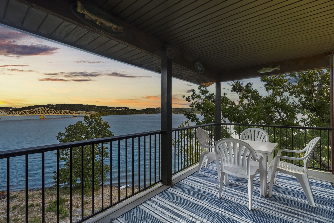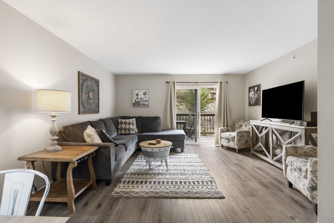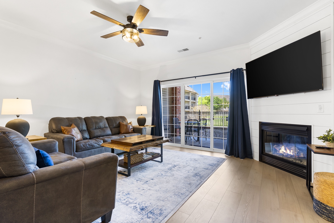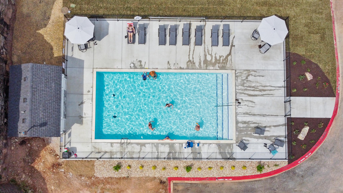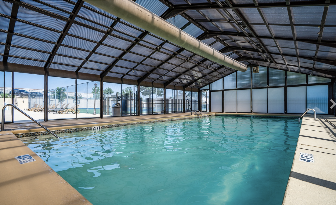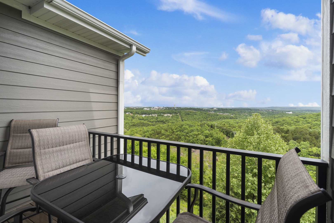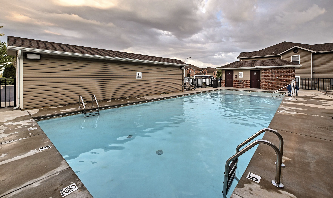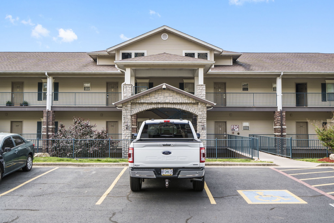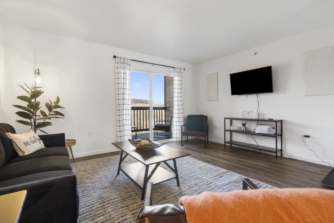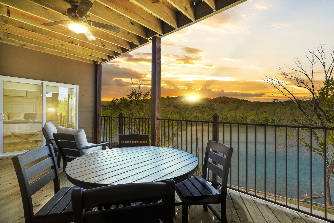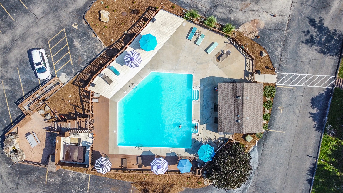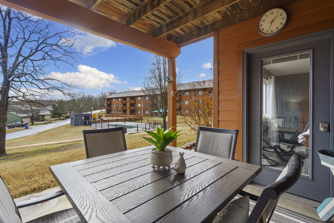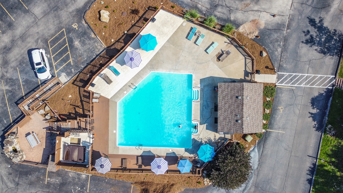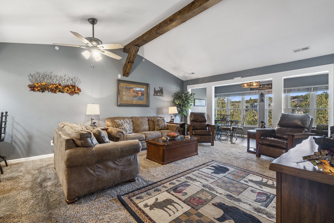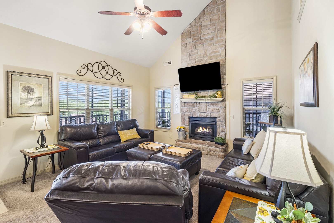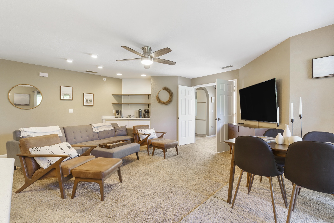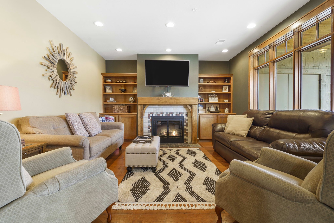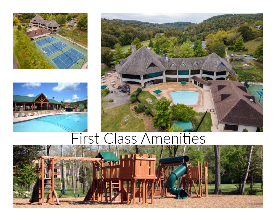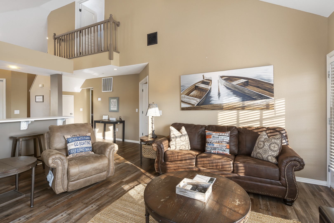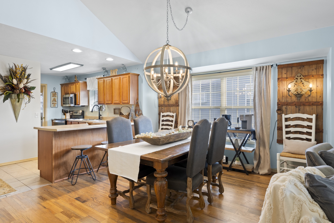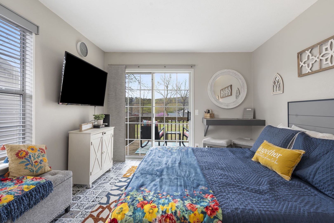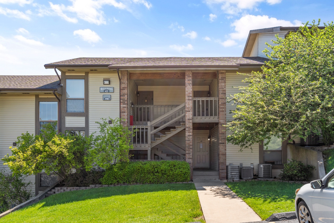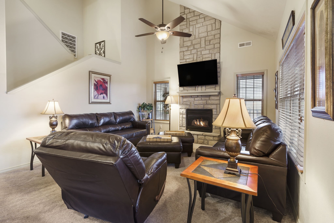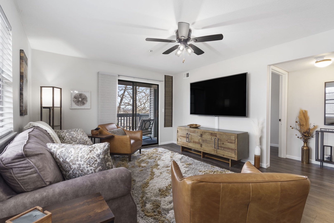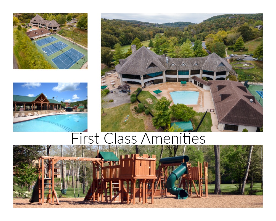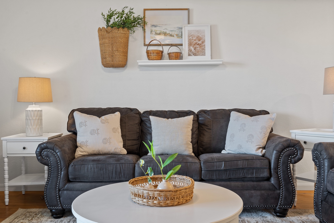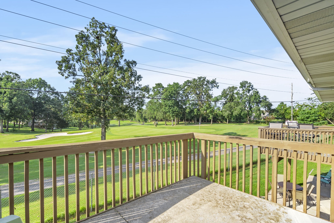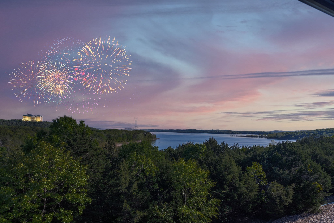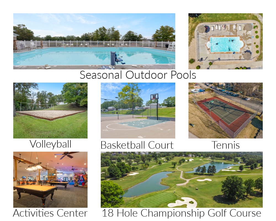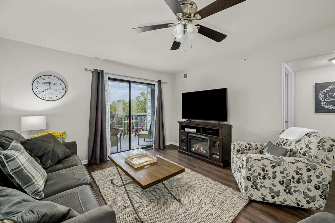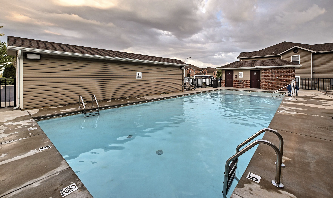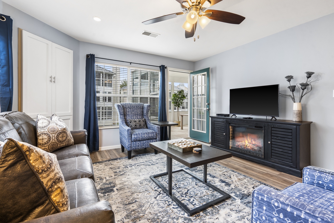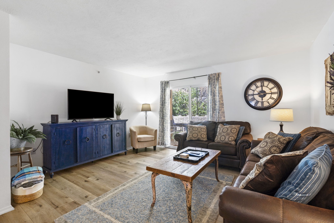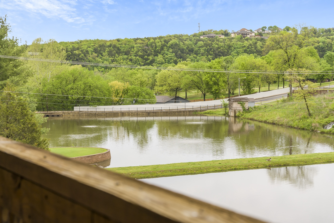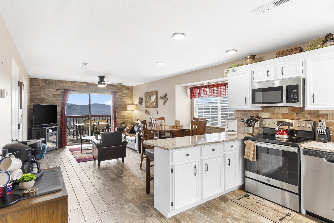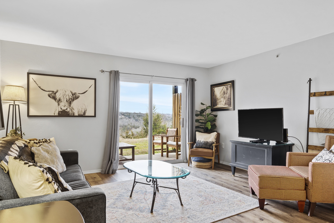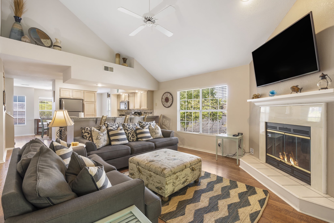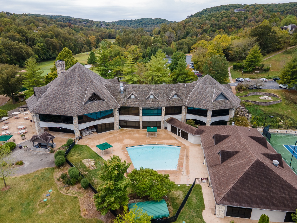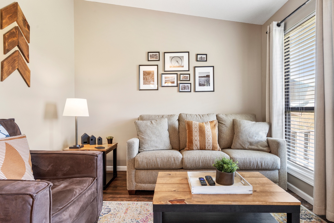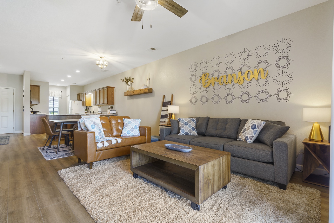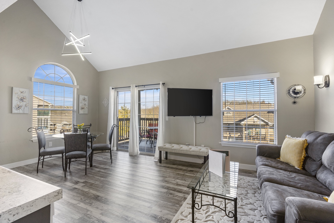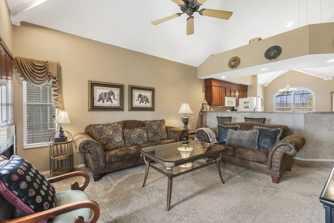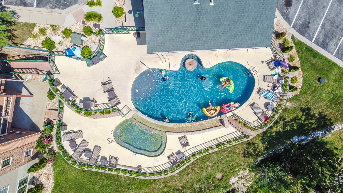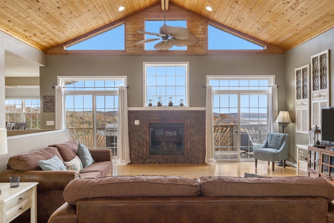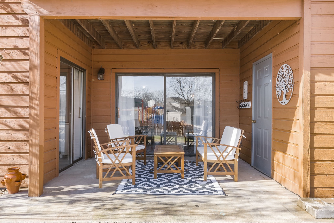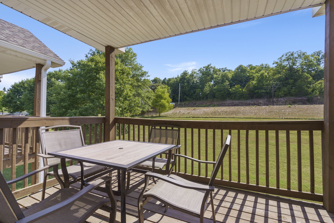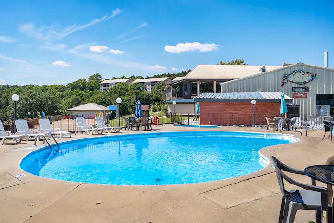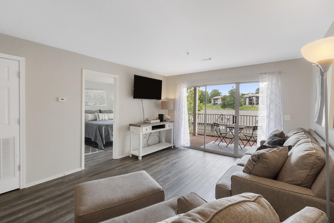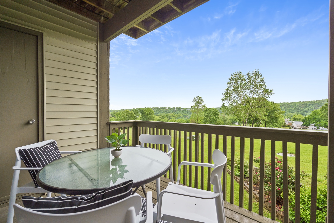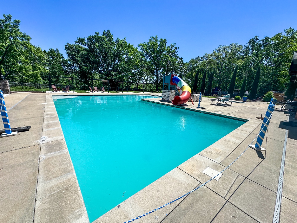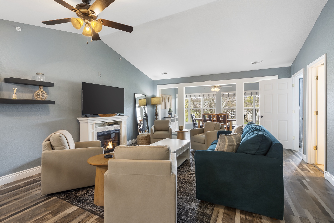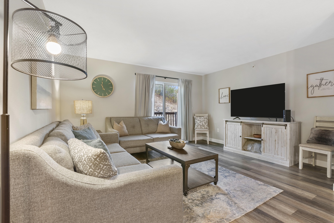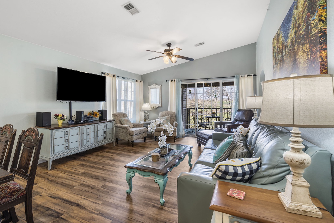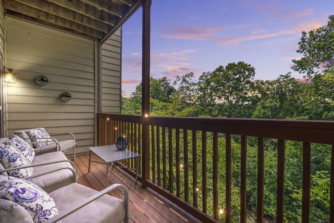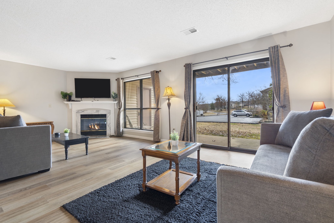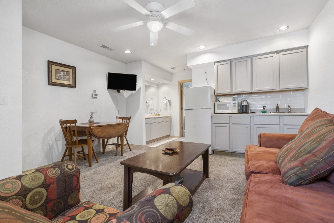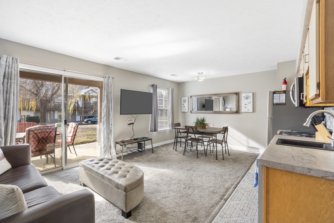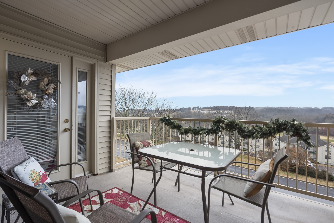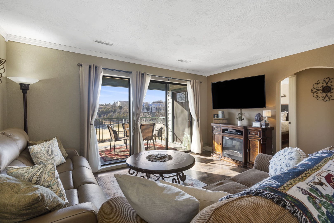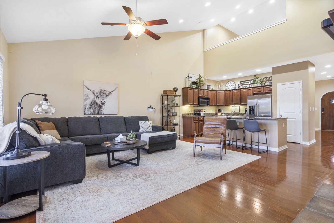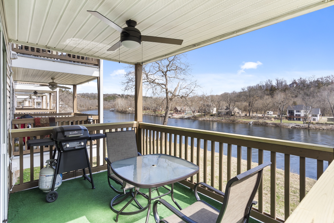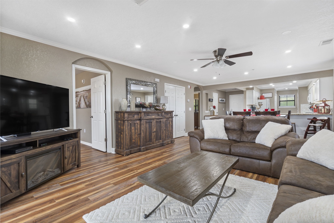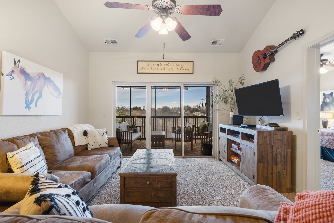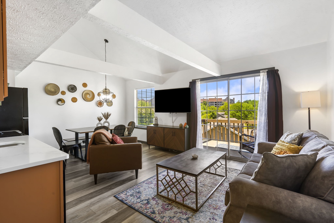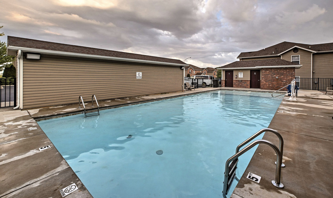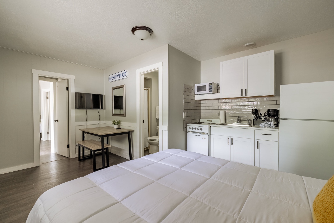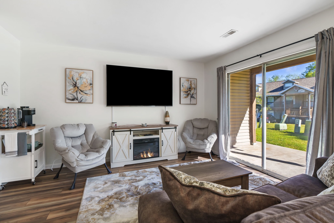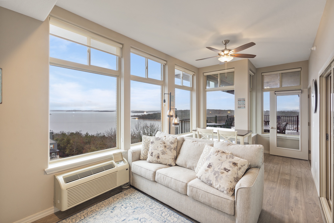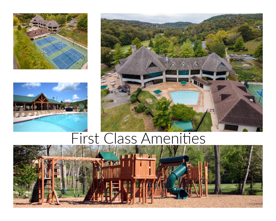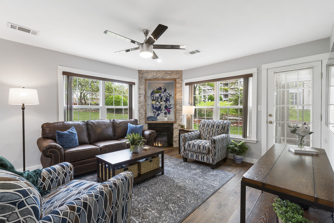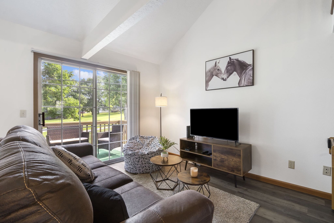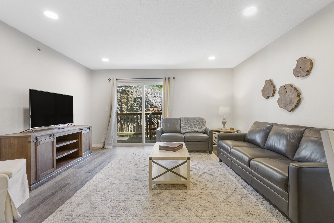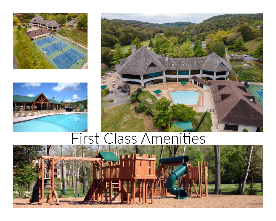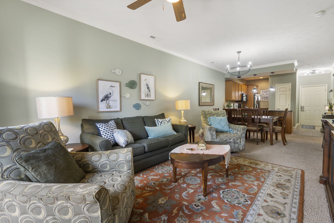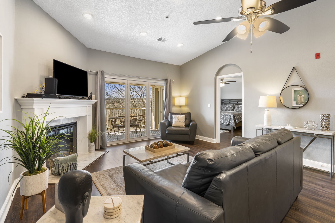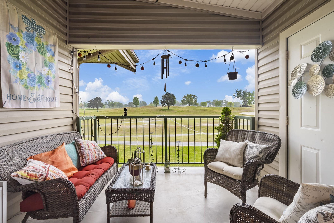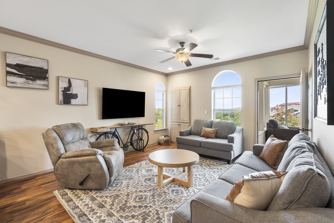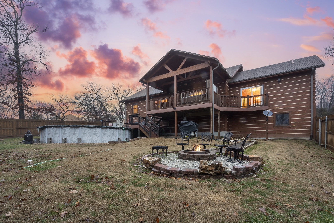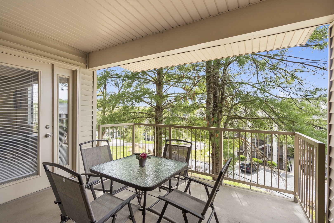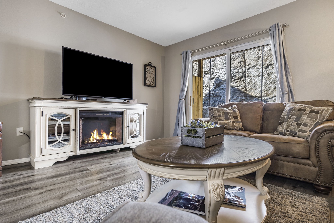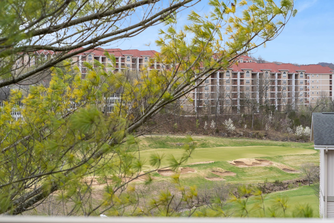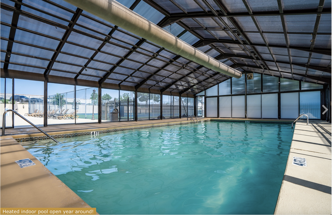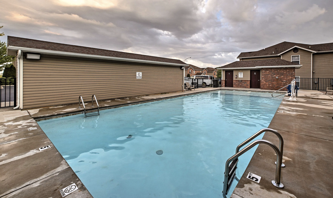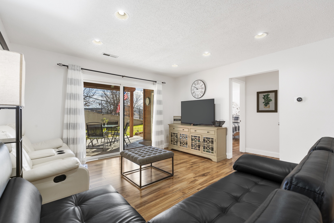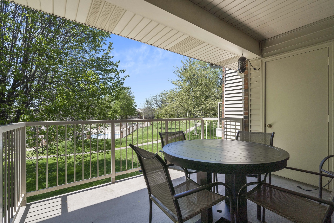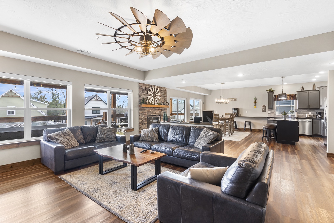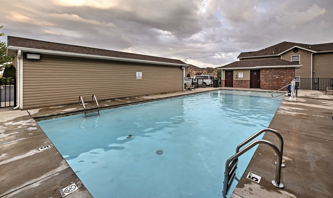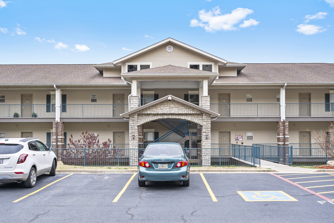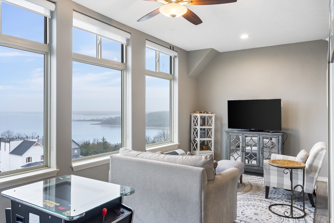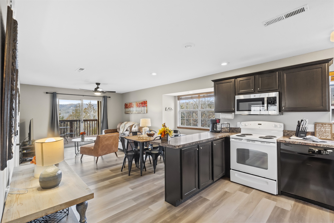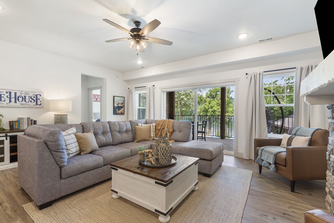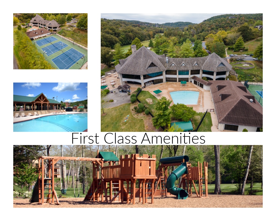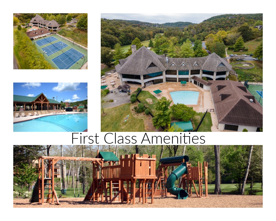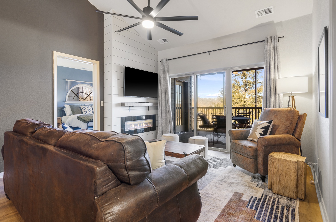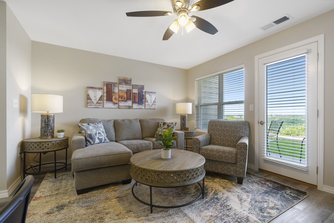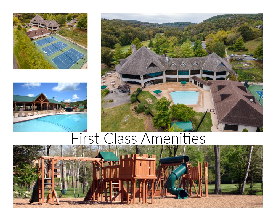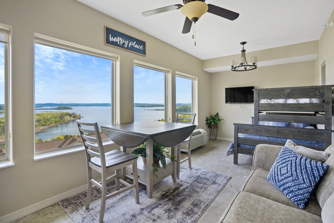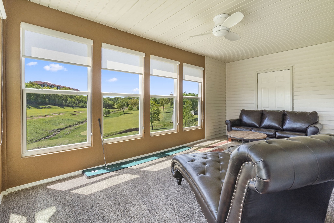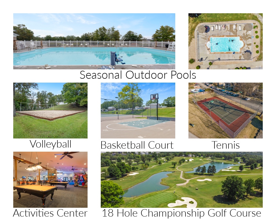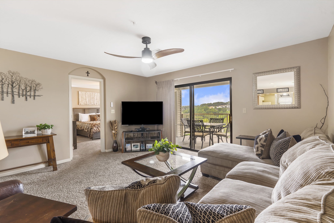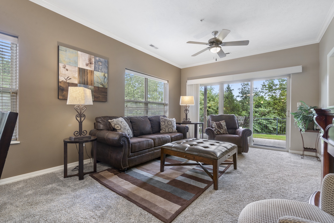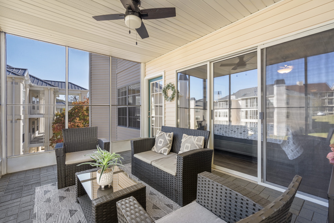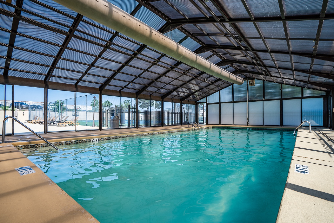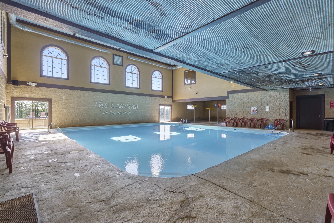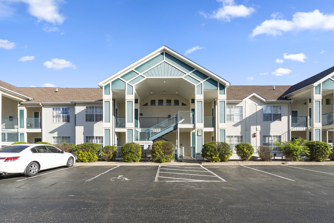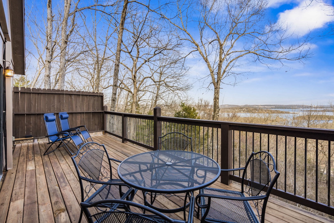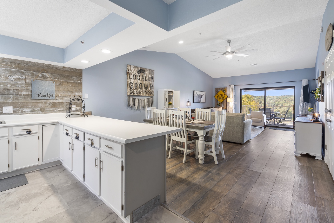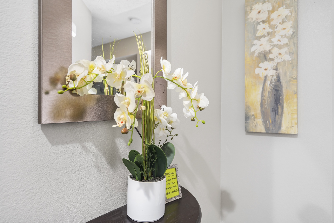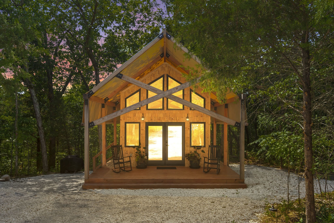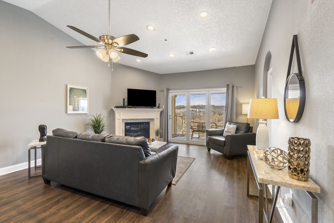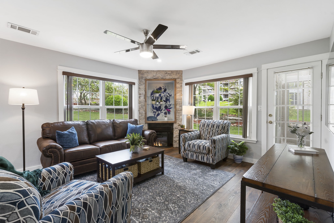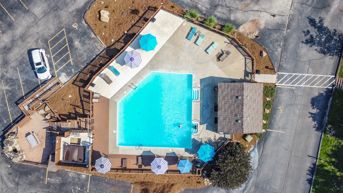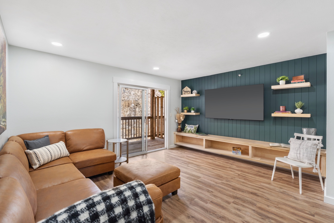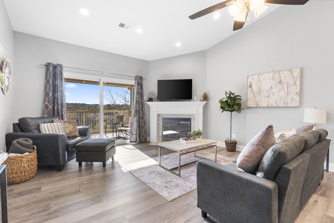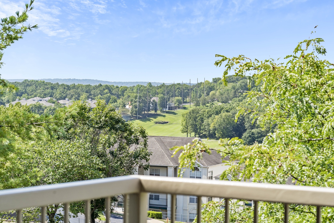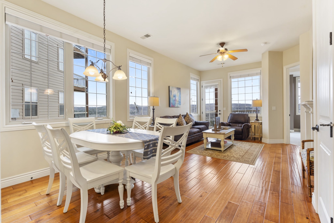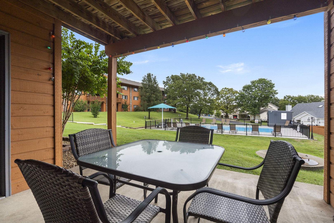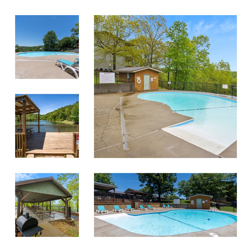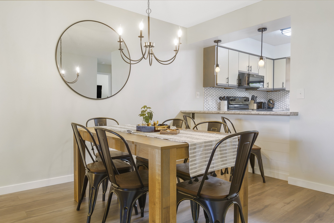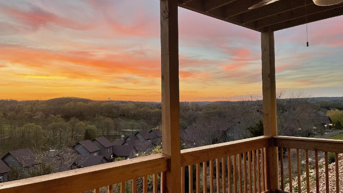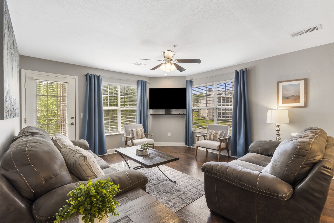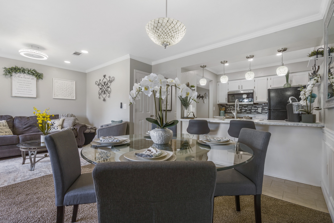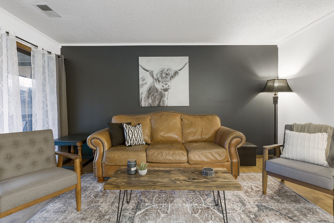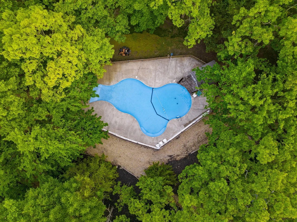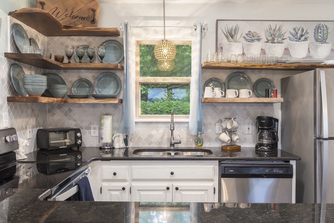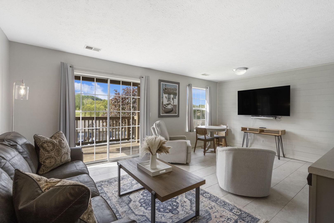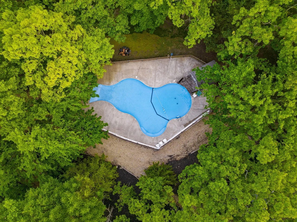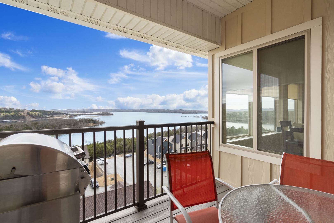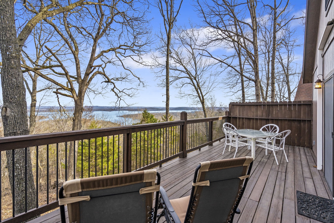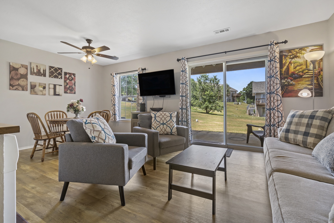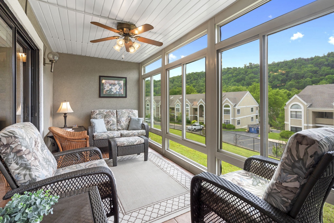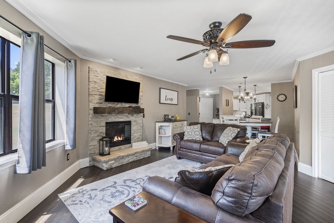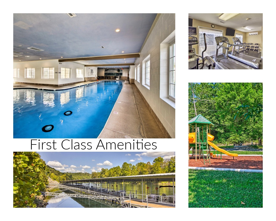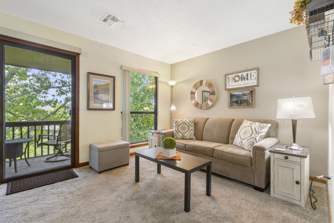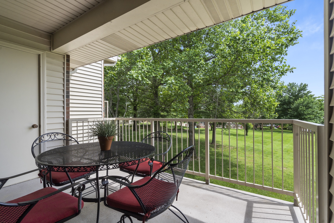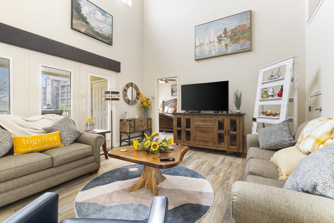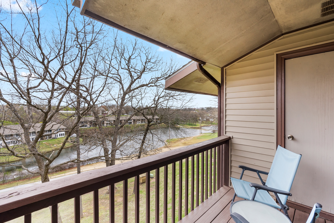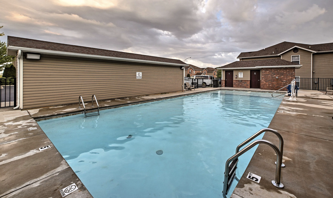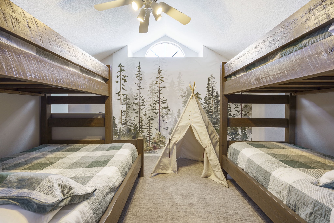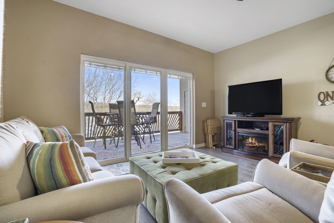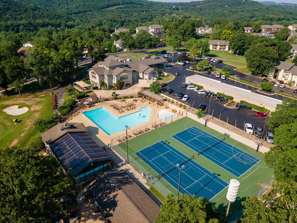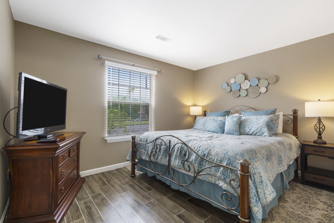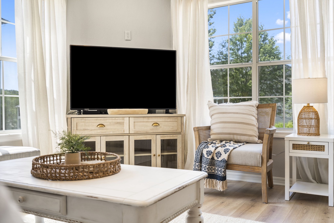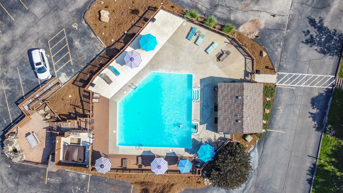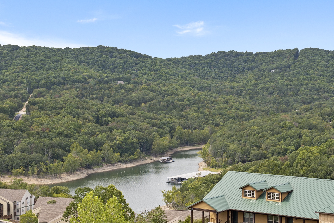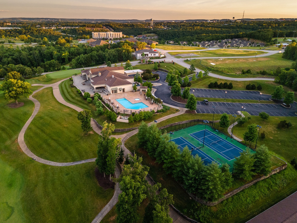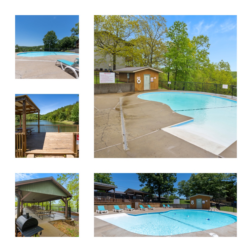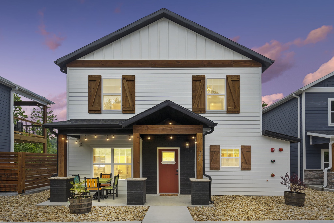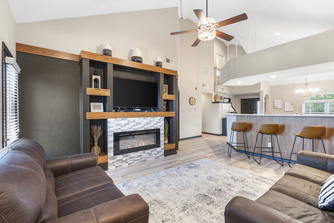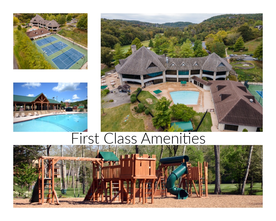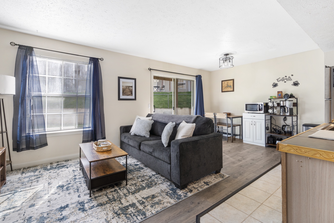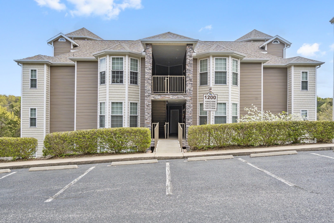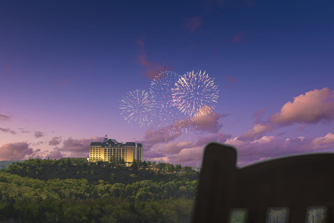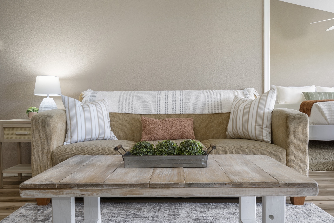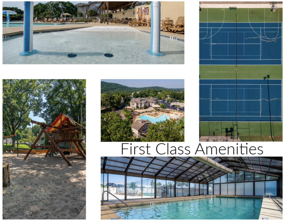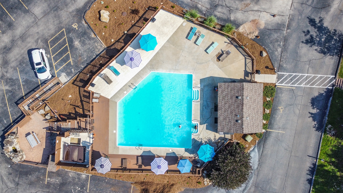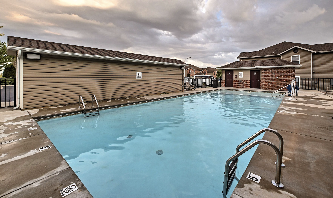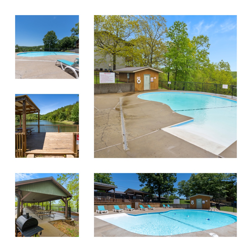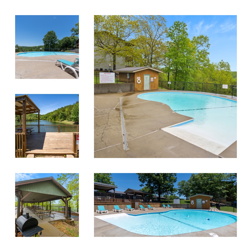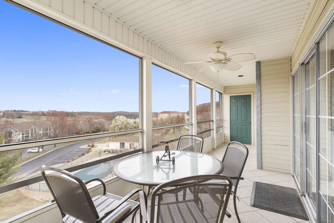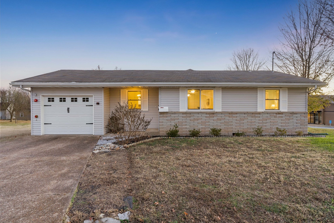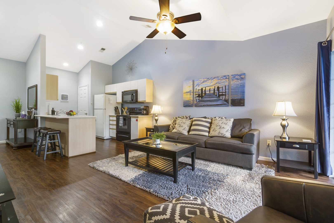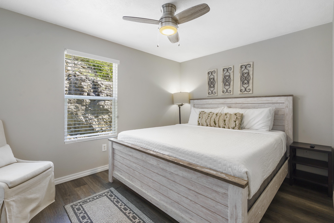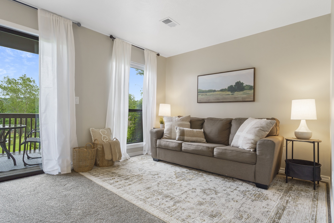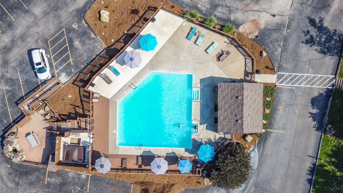-
-
Fully equipped kitchen
-
-
-
Aerial view of communal amenities
-
-
-
-
Half bath
-
-
-
Dining seating for 14
-
Fully equipped kitchen
-
Fully equipped kitchen
-
Fully equipped kitchen with coffee station
-
Half bath (Main/Mid level)
-
Bedroom 1 with King bed (Main/Mid level)
-
Bedroom 1 with King bed (Main/Mid level)
-
Bathroom 1 bedroom 1 en-suite with walk-in shower (Main/Mid level)
-
Downstairs living area/game room with kitchenette
-
Downstairs living area/game room with kitchenette
-
Additional refrigerator space in the game room. Stay hydrated through the entertainment!
-
Open space game room to entertain the entire family
-
Downstairs balcony
-
-
-
Bedroom 2 with King bed (Downstairs)
-
Bedroom 2 with King bed (Downstairs)
-
Bathroom 2 bedroom 2 en-suite with walk-in shower (Downstairs)
-
Bedroom 3 with triple bunk beds (Downstairs)
-
Bathroom 3 Jack & Jill style between bedroom 3 and 4 with shower/tub combo (Downstairs)
-
Bedroom 4 with King bed (Downstairs)
-
Bedroom 4 with King bed (Downstairs)
-
Bedroom 5 with King bed (Upstairs)
-
Bedroom 5 with King bed (Upstairs)
-
Bedroom 5 with King bed (Upstairs)
-
Bathroom 4 bedroom 5 en-suite (Upstairs)
-
Bedroom 6 with King bed (Upstairs)
-
Bedroom 6 with King bed (Upstairs)
-
Bedroom 6 with King bed (Upstairs)
-
Bathroom 5 bedroom 6 en-suite with walk-in shower (Upstairs)
-
Bedroom 7 with 2 Triple bunks (Upstairs)
-
Bathroom 6 shared full bathroom with walk-in shower (Upstairs)
-
Bedroom 8 with King bed (Upstairs)
-
Bedroom 8 with King bed (Upstairs)
-
Bathroom 7 bedroom 8 en-suite with walk-in shower (Upstairs)
-
Bedroom 8 with King bed (Upstairs)
-
Bedroom 8 with King bed (Upstairs)
-
Bathroom 8 bedroom 9 en-suite with walk-in shower (Upstairs)
-
Stackable washer/dryer in laundry room
-
Outdoor fireplace
-
-
-
-
-
-
-
-
Aerial view of the community
-
Communal basketball court
-
Communal playground
Hilltop Haven at Table Rock
Branson, MO

House

23 Guests

9 Bedrooms

10 Beds

8.5 Bathrooms
With stunning views of Table Rock Lake and a central location to all of Branson’s best attractions, Hilltop Haven at Table Rock is the ideal gathering place for an unforgettable trip. This home fits a staggering 23 guests with ample space to sleep, eat, and play in between excursions to Branson’s entertainment district, nearby amusement park Silver Dollar City, and the great outdoors of the Ozark region.
Entering the main level of this expansive three-story home, you’re first welcomed into the spacious kitchen equipped with sleek stainless-steel appliances, a toaster, blender, and crockpot. For meals made at home, choose from seating at the formal dining table with space for 16, or one of the two back decks, each with outdoor picnic table seating and gorgeous lake views. The back deck area off the main level of the home also features a gas-fired grill for BBQ nights and an outdoor fireplace for post-dinner relaxing.
Back inside, the main level of the home has a living area with open seating around another electric fireplace and smart tv, and this is just the beginning of the spaces to enjoy leisure time on property. Enjoy a full game room with foosball, pop-a-shot basketball, a kitchenette to snack between games, and an additional smart tv area for movie nights. Take a short walk to the community pool, kids play area, tennis court, and half basketball court.
Ideal for large family vacations, corporate retreats, and church camps, Hilltop Haven at Table Rock comfortably sleeps 23 people between 9 bedrooms.
The basement level of the home has 3 bedrooms:
- Bedroom #1 and Bedroom #2 are furnished with king size beds.
- Bedroom #3 is a triple bunkbed room, each bunk with a twin size mattress.
- Two of the downstairs bedrooms share a Jack and Jill bathroom with a shower/tub combo. The final bedroom has a private, ensuite bathroom with walk-in shower.
- Bedroom #4 is on the main level of the home with a king size bed and ensuite bathroom with walk-in shower.
Upstairs, there are a further 5 bedrooms and 5 bathrooms:
- Bedrooms #5, #6, #7, and #8 are all furnished with king size beds. Bedroom #9 is another bunkbed room with two sets of triple bunks, each with twin size mattresses to sleep a total of 6.
- Four of the upstairs bedrooms have ensuite bathrooms with walk-in showers. The final bathroom is in the hallway with a shower/tub combo.
THINGS TO NOTE:
- The main floor has an additional half bathroom.
- Washer and dryer included in unit.
- 4 unassigned parking spaces are available directly in front of the home, with additional unassigned parking available.
- With the exception of the bunk bed rooms, all bedrooms have their own smart tv.
- As a thank you for booking your reservation with us here in the Branson area, we wish to include with each reservation, (2) complimentary tickets to your choice of one of the shows at, “The Hughes Brothers Theatre.”
All shows are subject to change, no cash value, theatre controls the schedule.
With over four decades of show business under their belts, they will have you and your family at the edge of your seats! Stage performance is their specialty, with tight harmonies, cutting edge technology, and explosive energy, they deliver an entertainment experience you should not miss! Four award-winning shows take to the stage. They have it all! Country, Oldies, Pop, Broadway & Gospel . . . . something for every family member to enjoy!
Area Attractions:
Live Shows
Showboat Branson Belle
Dolly Parton's Stampede
Silver Dollar City
White Water
Top of the Rock Golf Course
Table Rock Lake
Lake Taneycomo
This enviable location puts you 20 minutes from downtown Branson where you are likely to stumble onto a live music festival, eclectic eateries, trendy boutiques, and local wineries among the more famed attractions of Branson like Dolly Parton’s Stampede, Pirate Cove Adventure Golf, Bigfoot Fun Park, and the Titanic Museum. We recommend taking plenty of time to explore the area by walking, hopping on a bike, or using the free downtown trolley. Between your planned excursions and the fun you just happen to find, there’s truly something for everyone to enjoy.
?
In the heart of the Ozarks, you’ll also find there is no shortage of beautiful nature and outdoor activities to explore. Hilltop Haven at Table Rock is located in an up-and-coming area, loved for its dual proximity to Table Rock Lake and epic views of the water where you’ll enjoy world-class fishing, swimming, and boating. Nature preserves, epic hiking trails, and scenic outlooks are all around.
Please note that requests for late checkout must be received no later than 10:00 AM local time on the day prior to your departure. Early check-in and late checkout are based on availability and require approval, and may be subject to an additional fee of up to $60.00 depending on the number of additional hours requested. Please feel free to contact us if you are interested in arranging.
Where you'll sleep
Bedroom 1
7 King
Bedroom 2
3 Bunk Bed
Amenities
- Air Conditioning
- Balcony
- Body Soap
- Cable TV
- Carbon Monoxide Detector
- Ceiling Fan
- Close to ATM/Bank
- Close to Aquarium
- Close to Biking Trails
- Close to Downtown
- Close to Equipment Rentals
- Close to Golf
- Close to Groceries
- Close to Gym
- Close to Hiking Trails
- Close to Lake
- Close to Mail Services
- Close to Marina
- Close to Medical Services
- Close to Movie Theater
- Close to Museums
- Close to Park
- Close to Rec Center
- Close to Restaurants
- Close to Shopping
- Close to Shuttle
- Close to Theme Parks
- Close to Town
- Close to Water Parks
- Close to Zoo
- Clubhouse
- Coffee Maker
- Communal Pool
- Cookware
- Deck
- Dining Table
- Dishes & Silverware
- Dishwasher
- Dryer
- Essentials
- Fireplace
- Full Kitchen
- Hair Dryer
- Heating
- High Chair
- Hiking
- Hot Tub
- Hot Water
- Ice Maker
- Internet
- Iron Board
- Lake View
- Laptop Workspace
- Linens Provided
- Living Room
- Long Term Stays
- Microwave
- Oven
- Parking
- Private Entrance
- Refrigerator
- Shampoo/Conditioner
- Smoke Detector
- Stove
- Television
- Toaster
- Washer
- Wineware
House rules
- Check-In is 4:00pm and Checkout time is 10:00am.
- A late check-out may be available upon request, so please ask your Guest Services team for cost and availability prior to your checkout date. Failure to abide by this listed check-in and checkout times will result in a $50 fine for every 30-minute violation before or after the times provided.
- This is a "Non-Smoking" property. Smoking or vaping inside a unit is not permitted. You will be fined $500 plus mitigation costs.
- Pets of any kind are not permitted unless noted as a "Pet Friendly" unit. You will be fined $500 plus double cleaning fees.
- Always observe quiet hours of 10:00PM to 8:00AM, as there are neighbors close by.
- Parties or events of any kind are not allowed.
- Do not move or rearrange the furniture.
- Do not exceed the maximum number of cars or occupants.
- Do not park automobiles in the grass, as they will be ticketed and towed. There is also no trailer, boat, rv, jet ski parking of any sort at the properties.
- Failure to follow these rules/procedures and the rules/procedures stated in the agreed upon rental agreement could result in fines, forfeit of the security deposit, and in some cases being asked to vacate immediately without a refund.
Book with Confidence
Our policy is simple and transparent. Read our cancellation policy >
Enhanced Cleaning Protocols
Your safety is our priority. Our professional housekeepers are going above and beyond to provide your family with a clean stay.
Local Support
Our customer care department is available round-the-clock to assist you with any queries or concerns you may have. Additionally, our local office is open during normal business hours to serve you. In case of emergencies outside of business hours, please contact our after-hours support team.
Reviews
Thanksgiving Gathering
by Mattie S.Availability
| S | M | T | W | T | F | S |
|---|---|---|---|---|---|---|
| 01 | 02 | 03 | 04 | |||
| 05 | 06 | 07 | 08 | 09 | 10 | 11 |
| 12 | 13 | 14 $409 |
15 $409 |
16 $409 |
17 $409 |
18 $409 |
| 19 $409 |
20 $409 |
21 $409 |
22 $409 |
23 $409 |
24 $716 |
25 $744 |
| 26 $476 |
27 $409 |
28 $409 |
29 $409 |
30 $549 |
31 $657 |
| S | M | T | W | T | F | S |
|---|---|---|---|---|---|---|
| 01 $693 |
||||||
| 02 $509 |
03 | 04 | 05 $409 |
06 $661 |
07 $1201 |
08 |
| 09 | 10 | 11 | 12 $611 |
13 $1284 |
14 $1455 |
15 $1445 |
| 16 $646 |
17 | 18 | 19 | 20 | 21 $1565 |
22 $1606 |
| 23 $789 |
24 $825 |
25 | 26 | 27 | 28 | 29 $1056 |
| 30 $796 |
| S | M | T | W | T | F | S |
|---|---|---|---|---|---|---|
| 01 $775 |
02 $750 |
03 $1164 |
04 $1787 |
05 $1888 |
06 $1782 |
|
| 07 $804 |
08 $791 |
09 $773 |
10 | 11 | 12 | 13 |
| 14 | 15 | 16 $811 |
17 $891 |
18 $1720 |
19 $1860 |
20 $1866 |
| 21 $855 |
22 $940 |
23 | 24 | 25 | 26 | 27 |
| 28 | 29 $796 |
30 $811 |
31 $704 |
| S | M | T | W | T | F | S |
|---|---|---|---|---|---|---|
| 01 $1174 |
02 $1254 |
03 $1934 |
||||
| 04 | 05 | 06 | 07 | 08 | 09 | 10 $1562 |
| 11 $669 |
12 $571 |
13 $572 |
14 $599 |
15 $1100 |
16 $1249 |
17 $1217 |
| 18 $492 |
19 $481 |
20 $462 |
21 $449 |
22 $909 |
23 $1163 |
24 $1200 |
| 25 $523 |
26 $430 |
27 $417 |
28 $413 |
29 $854 |
30 $1440 |
31 $1383 |
| S | M | T | W | T | F | S |
|---|---|---|---|---|---|---|
| 01 $925 |
02 $409 |
03 $409 |
04 $409 |
05 $803 |
06 $1083 |
07 $1125 |
| 08 $409 |
09 $409 |
10 $409 |
11 $409 |
12 $770 |
13 $890 |
14 $880 |
| 15 $409 |
16 $409 |
17 $409 |
18 $409 |
19 $744 |
20 $879 |
21 $865 |
| 22 $409 |
23 $409 |
24 $409 |
25 $409 |
26 $734 |
27 $919 |
28 $895 |
| 29 $409 |
30 $409 |
| S | M | T | W | T | F | S |
|---|---|---|---|---|---|---|
| 01 $409 |
02 $409 |
03 $802 |
04 $992 |
05 $978 |
||
| 06 $409 |
07 $409 |
08 $409 |
09 $409 |
10 $819 |
11 $1045 |
12 $1034 |
| 13 $536 |
14 $425 |
15 $424 |
16 $449 |
17 $869 |
18 $1042 |
19 $1029 |
| 20 $411 |
21 $409 |
22 $437 |
23 $409 |
24 $803 |
25 $975 |
26 $963 |
| 27 $409 |
28 $409 |
29 $409 |
30 $409 |
31 $625 |
| S | M | T | W | T | F | S |
|---|---|---|---|---|---|---|
| 01 $839 |
02 $831 |
|||||
| 03 $491 |
04 $491 |
05 $409 |
06 $409 |
07 $669 |
08 $905 |
09 $933 |
| 10 $501 |
11 $459 |
12 $473 |
13 $568 |
14 $955 |
15 $1129 |
16 $1098 |
| 17 $490 |
18 $483 |
19 $568 |
20 $570 |
21 $965 |
22 $1146 |
23 $1150 |
| 24 $611 |
25 $650 |
26 $710 |
27 $1059 |
28 $1596 |
29 $1635 |
30 $1528 |
| S | M | T | W | T | F | S |
|---|---|---|---|---|---|---|
| 01 $433 |
02 $438 |
03 $438 |
04 $457 |
05 $740 |
06 $1012 |
07 $1031 |
| 08 $479 |
09 $482 |
10 $508 |
11 $583 |
12 $880 |
13 $1154 |
14 $1143 |
| 15 $603 |
16 $645 |
17 $674 |
18 $780 |
19 $1143 |
20 $1319 |
21 $1370 |
| 22 $909 |
23 $919 |
24 $908 |
25 $895 |
26 $1381 |
27 $1558 |
28 $1577 |
| 29 $995 |
30 $958 |
31 $938 |
| S | M | T | W | T | F | S |
|---|---|---|---|---|---|---|
| 01 $923 |
02 $1388 |
03 $1095 |
04 $877 |
|||
| 05 $439 |
06 $409 |
07 $409 |
08 $409 |
09 $486 |
10 $564 |
11 $546 |
| 12 $409 |
13 $409 |
14 $409 |
15 $409 |
16 $481 |
17 $566 |
18 $551 |
| 19 $409 |
20 $409 |
21 $409 |
22 $409 |
23 $496 |
24 $575 |
25 $549 |
| 26 $409 |
27 $409 |
28 $409 |
29 $409 |
30 $493 |
31 $569 |
| S | M | T | W | T | F | S |
|---|---|---|---|---|---|---|
| 01 $545 |
||||||
| 02 $409 |
03 $409 |
04 $409 |
05 $409 |
06 $480 |
07 $580 |
08 $583 |
| 09 $409 |
10 $409 |
11 $409 |
12 $409 |
13 $493 |
14 $574 |
15 $570 |
| 16 $409 |
17 $409 |
18 $409 |
19 $409 |
20 $490 |
21 $582 |
22 $576 |
| 23 $409 |
24 $409 |
25 $409 |
26 $409 |
27 $505 |
28 $620 |
| S | M | T | W | T | F | S |
|---|---|---|---|---|---|---|
| 01 $646 |
||||||
| 02 $409 |
03 $409 |
04 $409 |
05 $409 |
06 $647 |
07 $733 |
08 $720 |
| 09 $435 |
10 $442 |
11 $438 |
12 $440 |
13 $696 |
14 $846 |
15 $852 |
| 16 $550 |
17 $463 |
18 $478 |
19 $465 |
20 $767 |
21 $799 |
22 $760 |
| 23 $425 |
24 $409 |
25 $409 |
26 $423 |
27 $734 |
28 $757 |
29 $727 |
| 30 $464 |
31 $409 |
| S | M | T | W | T | F | S |
|---|---|---|---|---|---|---|
| 01 $409 |
02 $409 |
03 $623 |
04 $758 |
05 $717 |
||
| 06 $409 |
07 $409 |
08 $409 |
09 $409 |
10 $572 |
11 $695 |
12 $660 |
| 13 $409 |
14 $409 |
15 $409 |
16 $409 |
17 $580 |
18 $692 |
19 $658 |
| 20 $409 |
21 $409 |
22 $409 |
23 $415 |
24 $654 |
25 $728 |
26 $676 |
| 27 $409 |
28 $409 |
29 $409 |
30 $409 |
| S | M | T | W | T | F | S |
|---|---|---|---|---|---|---|
| 01 $595 |
02 $658 |
03 $619 |
||||
| 04 $409 |
05 $409 |
06 $409 |
07 $409 |
08 $623 |
09 $697 |
10 $664 |
| 11 $409 |
12 $471 |
13 $413 |
14 $427 |
15 $679 |
16 $852 |
17 $866 |
| 18 $514 |
19 $485 |
20 $502 |
21 $511 |
22 $842 |
23 $1351 |
24 $1380 |
| 25 $900 |
26 $619 |
27 $609 |
28 $627 |
29 $1031 |
30 $1273 |
31 $1348 |
 |
| 