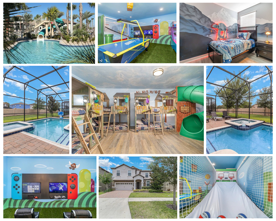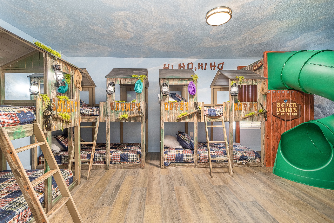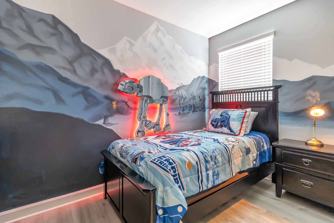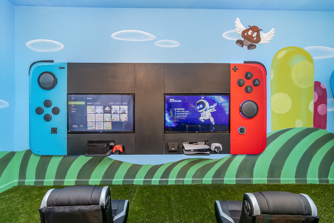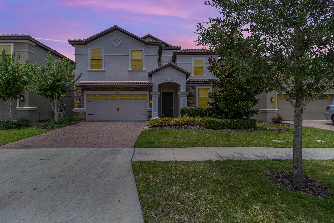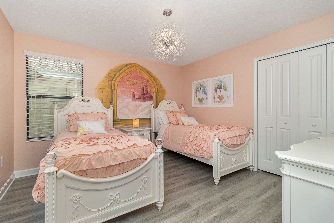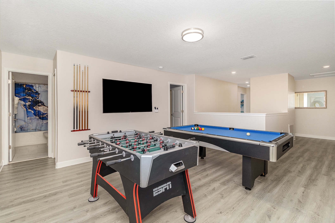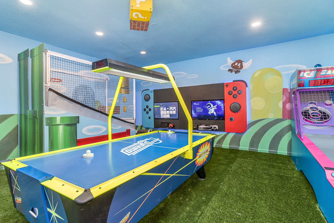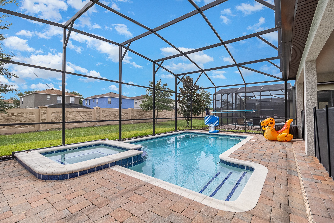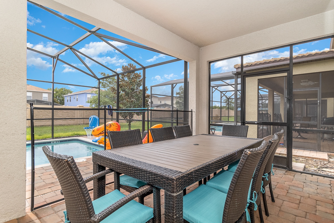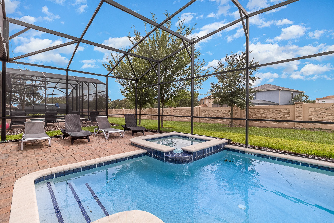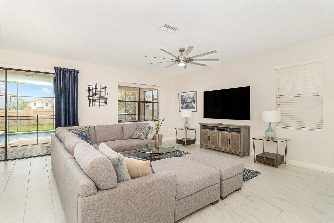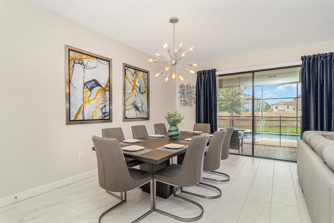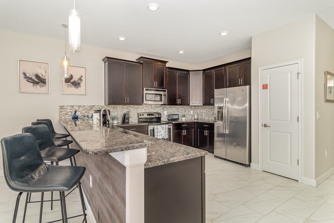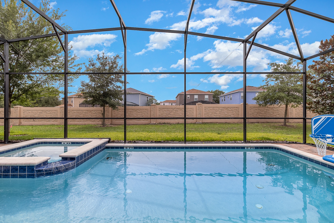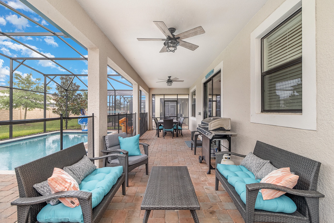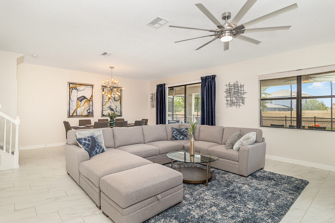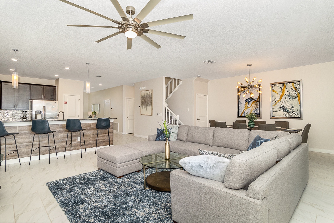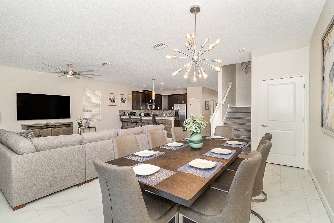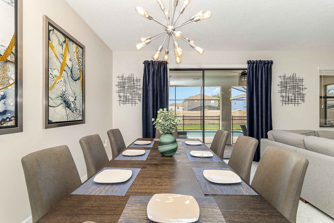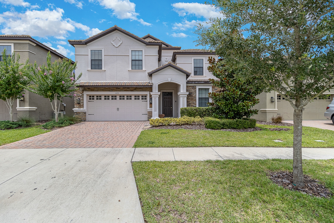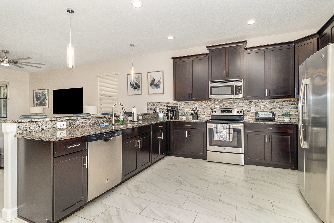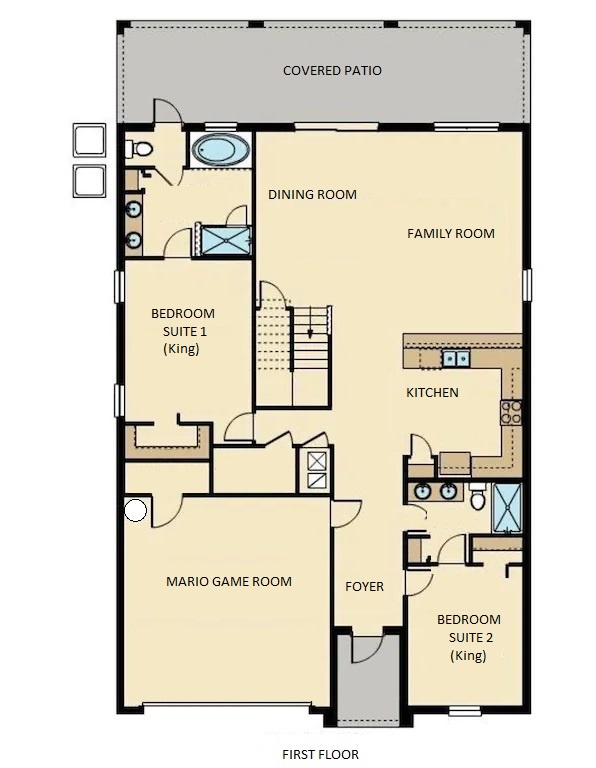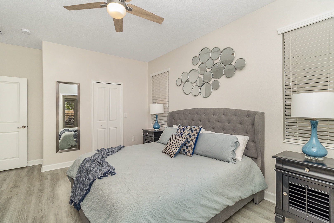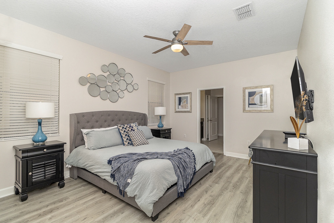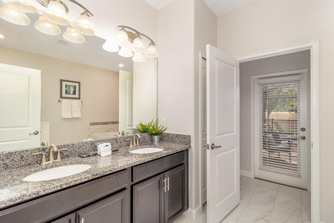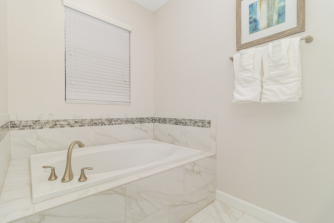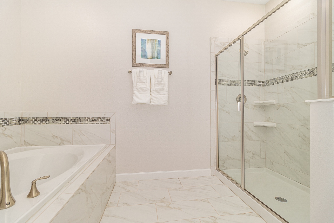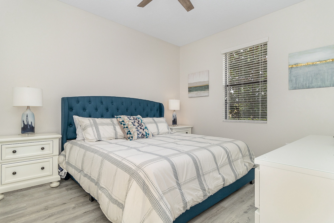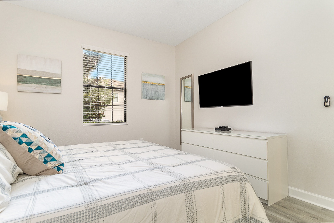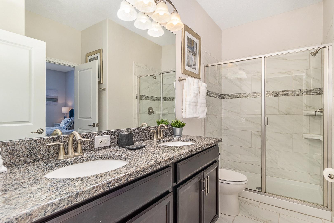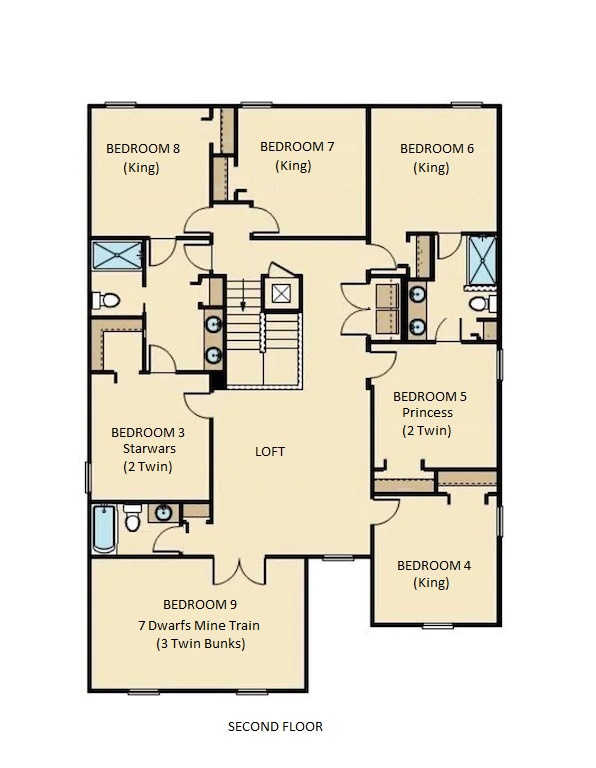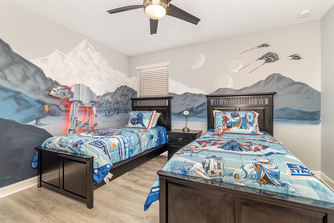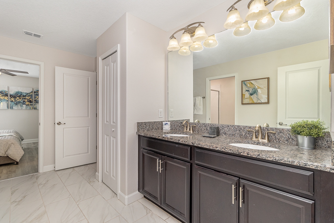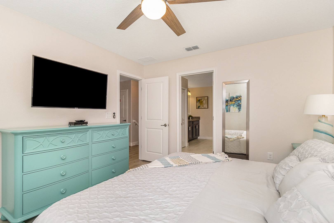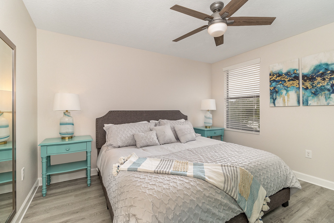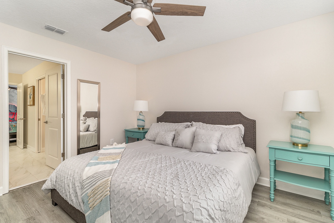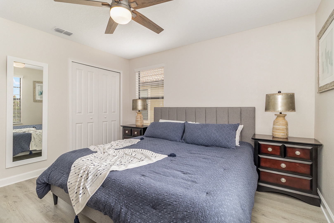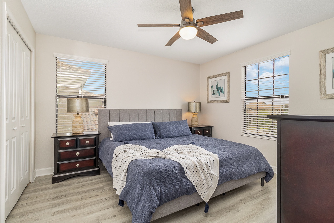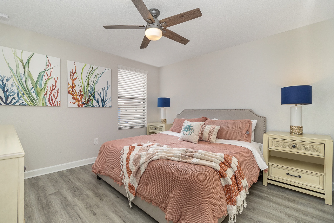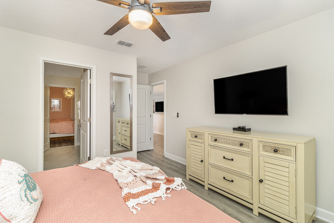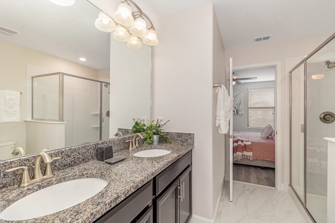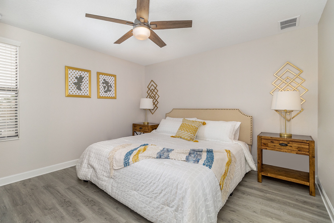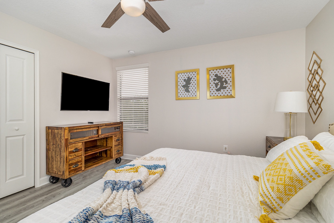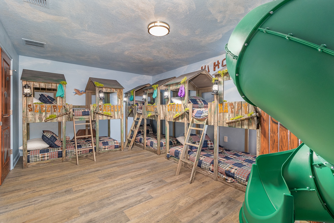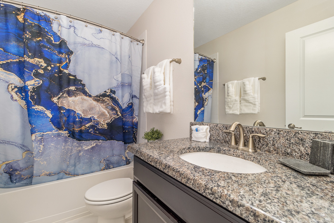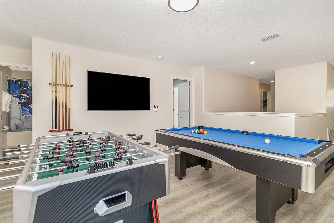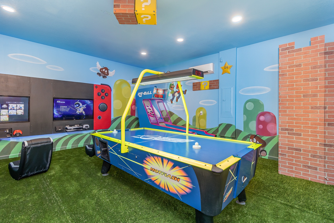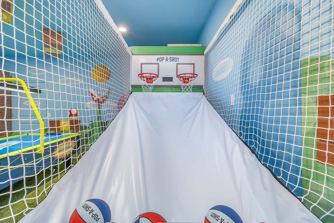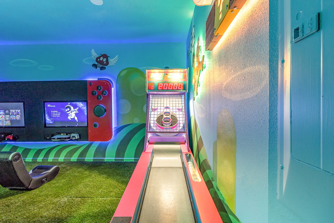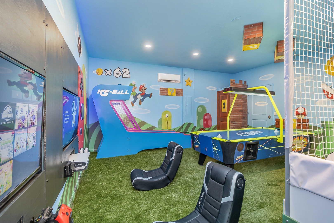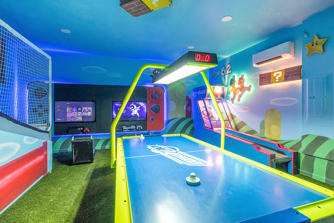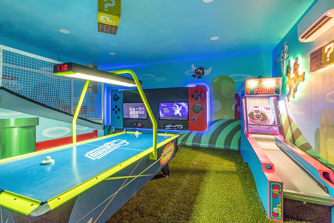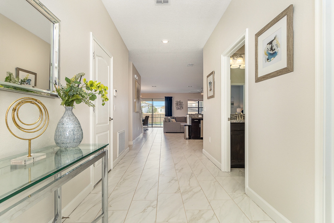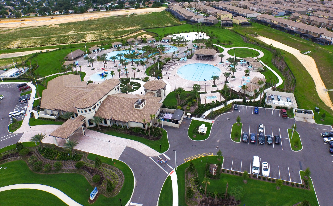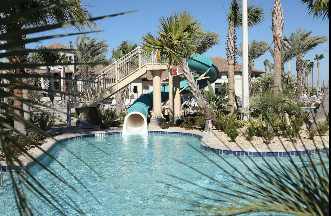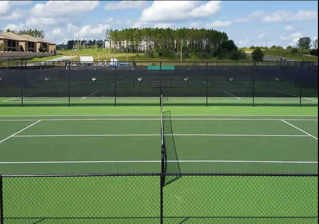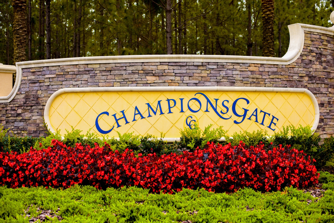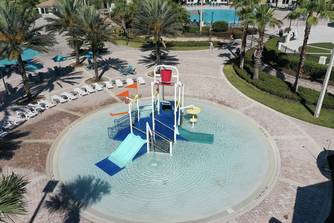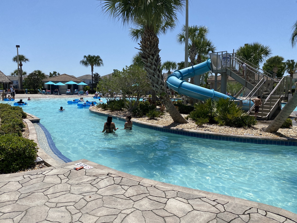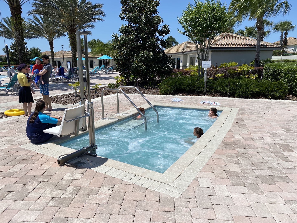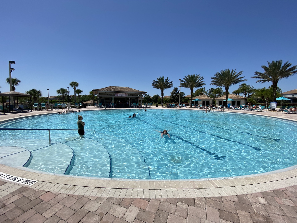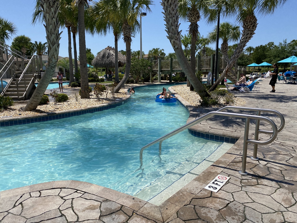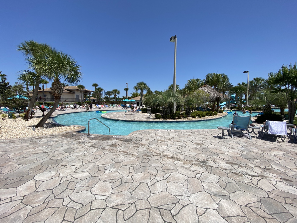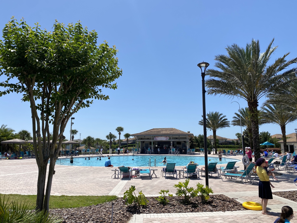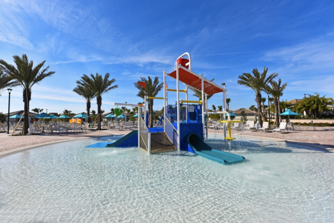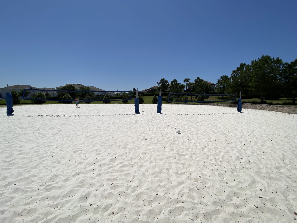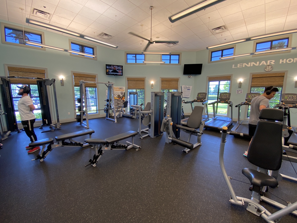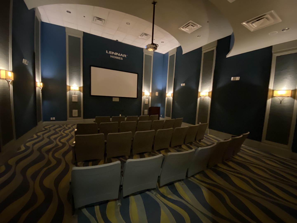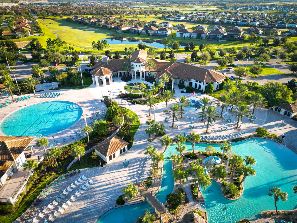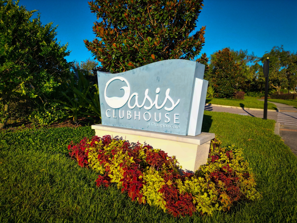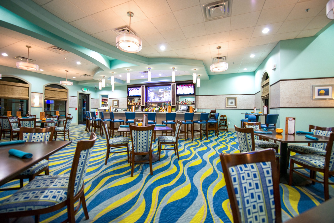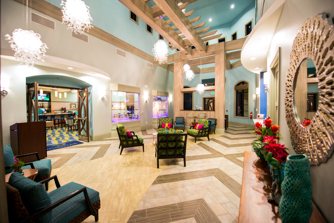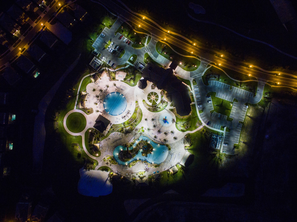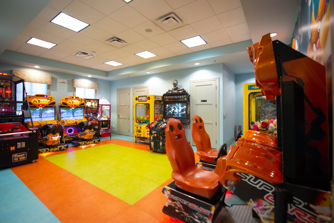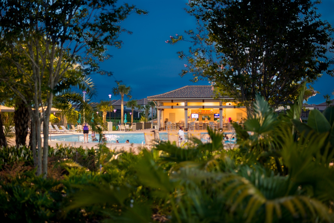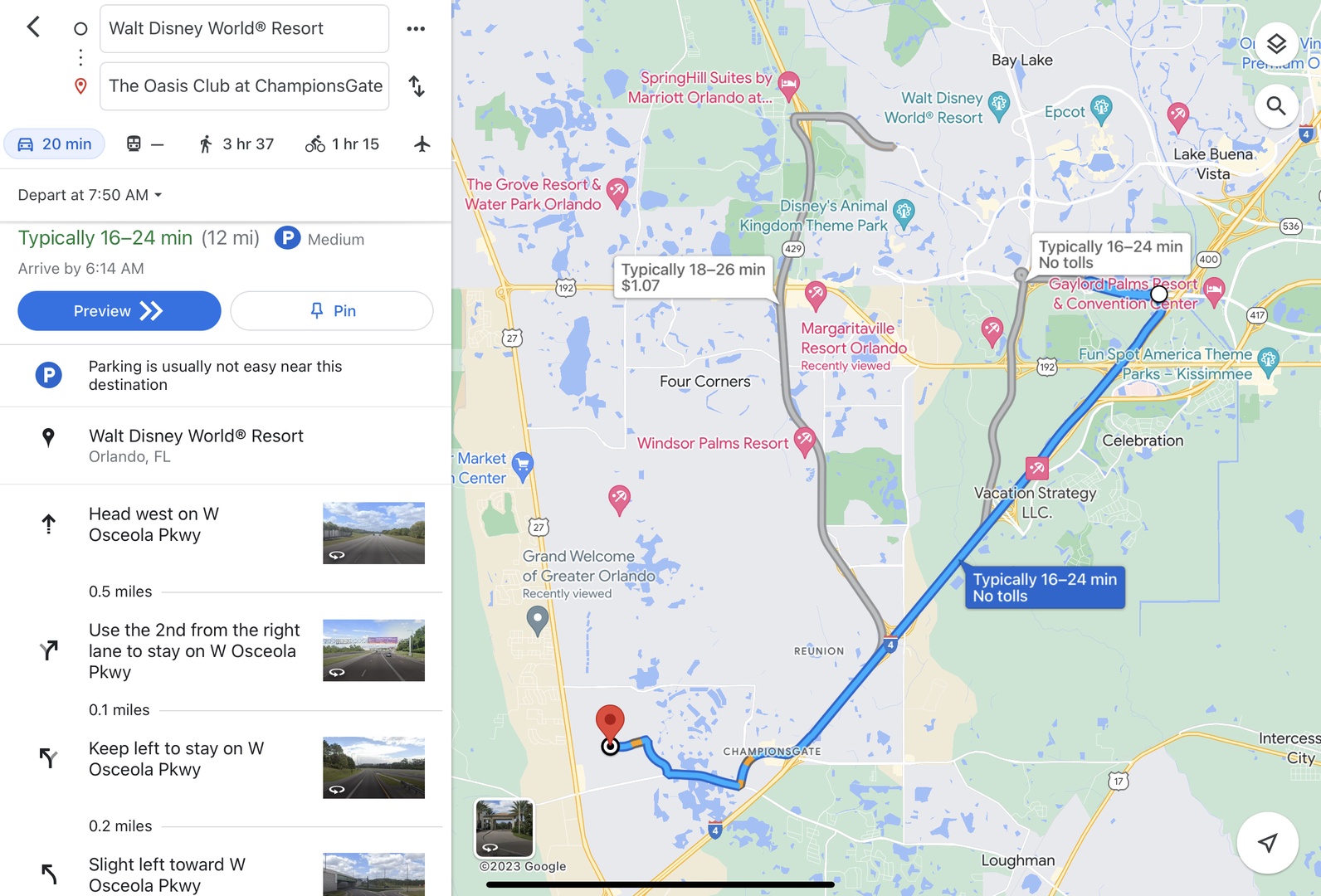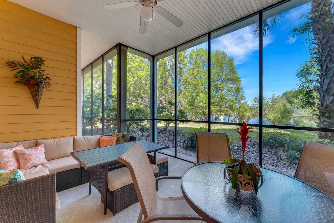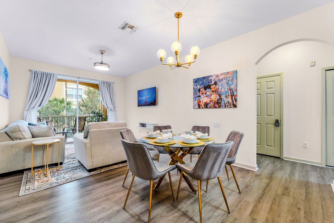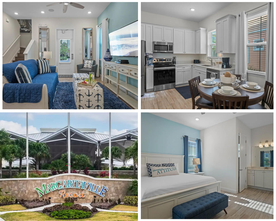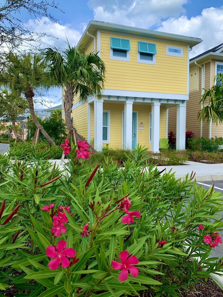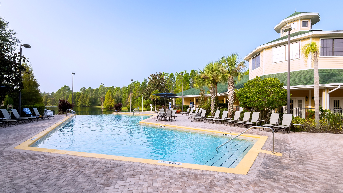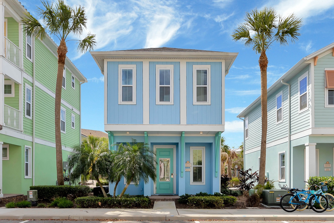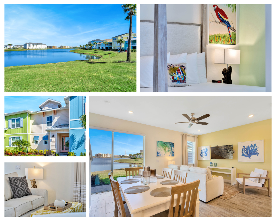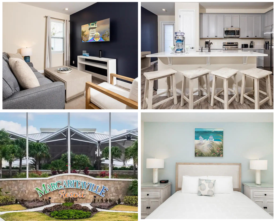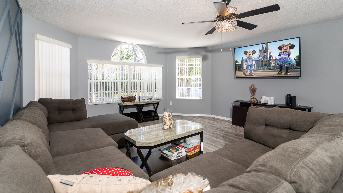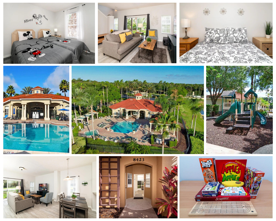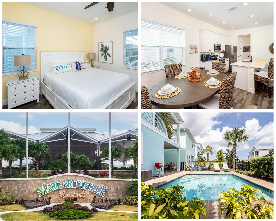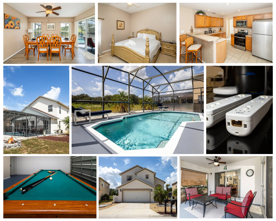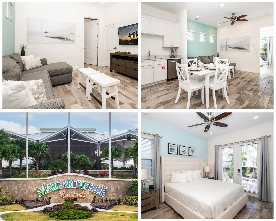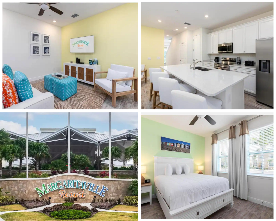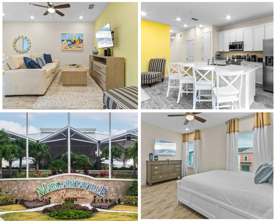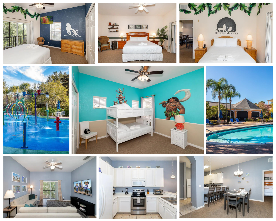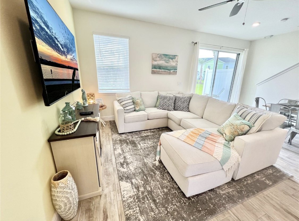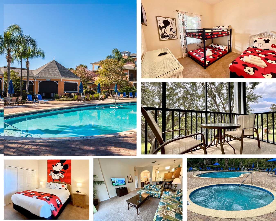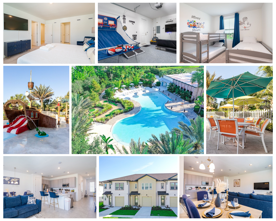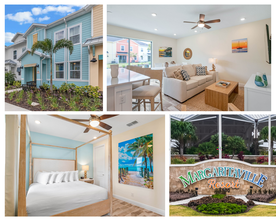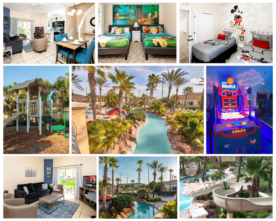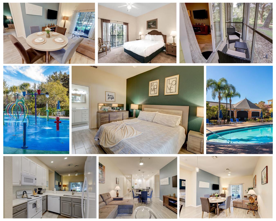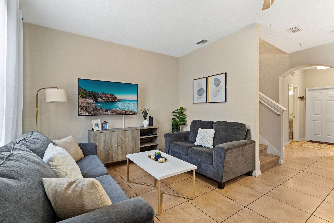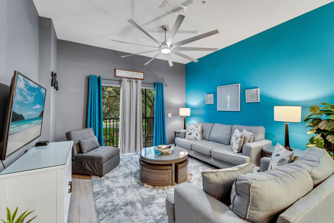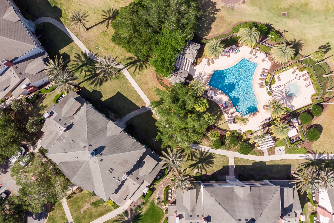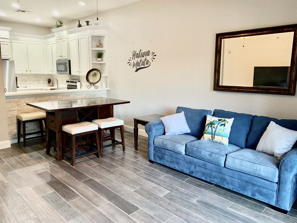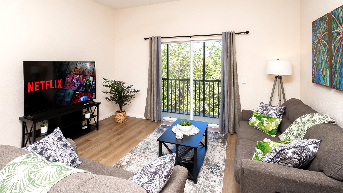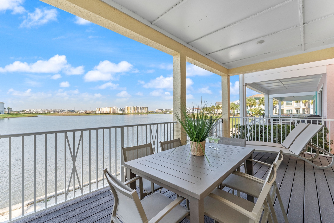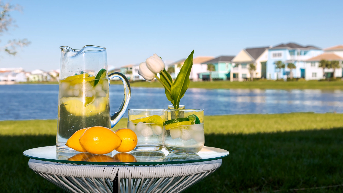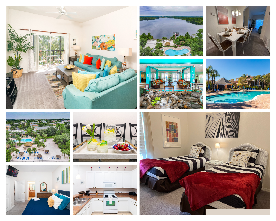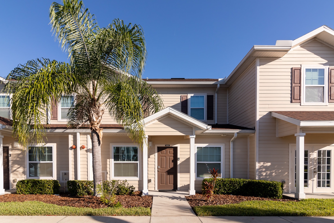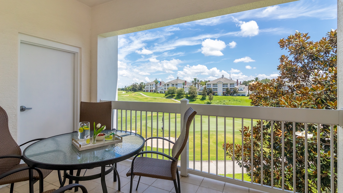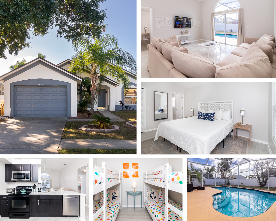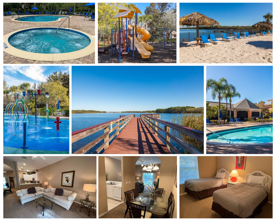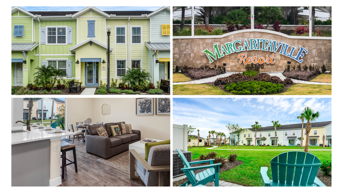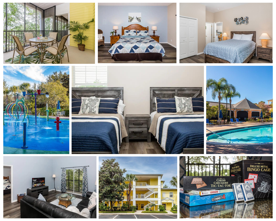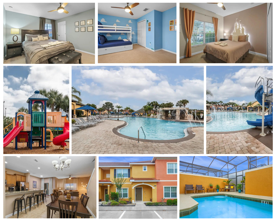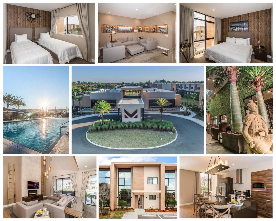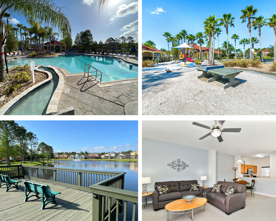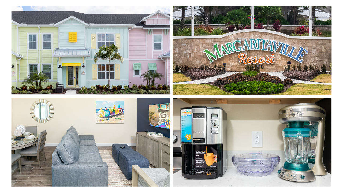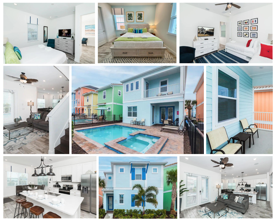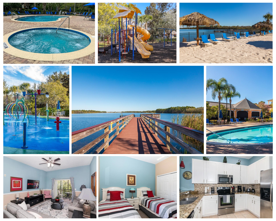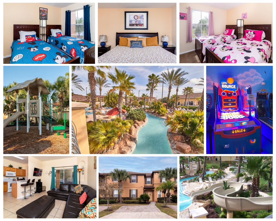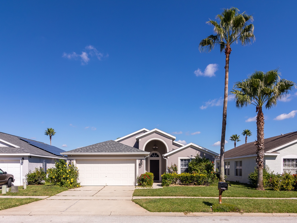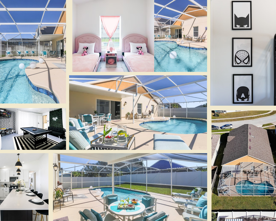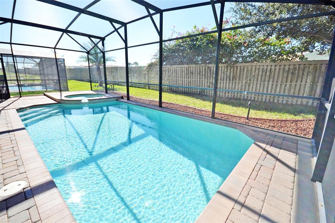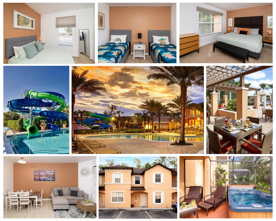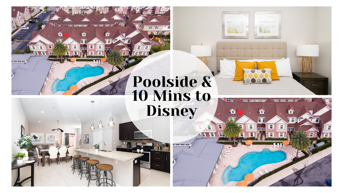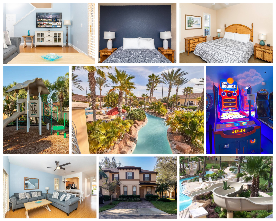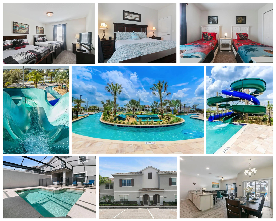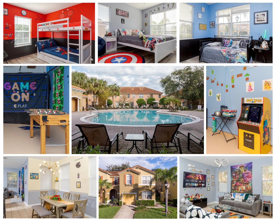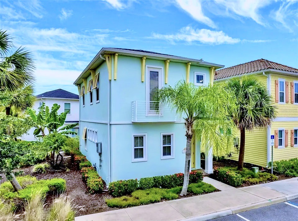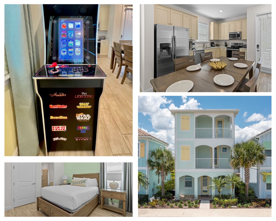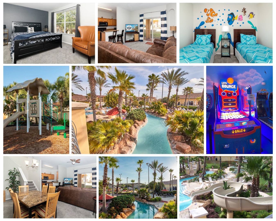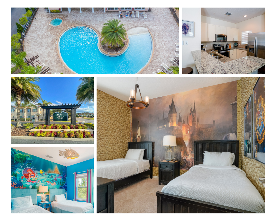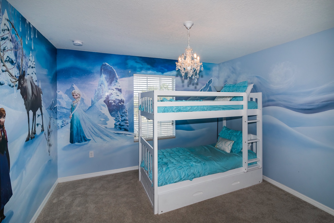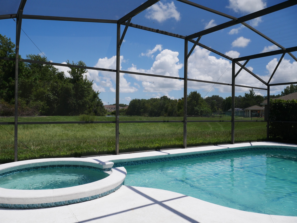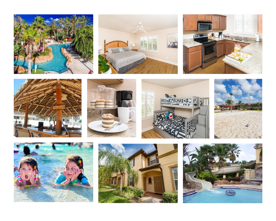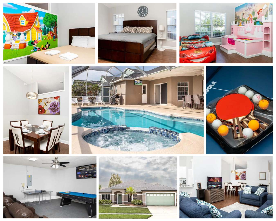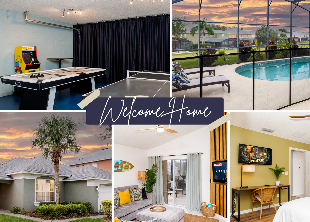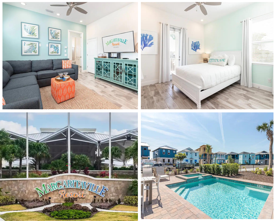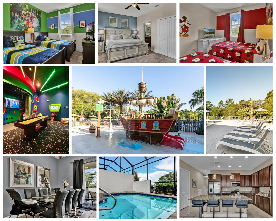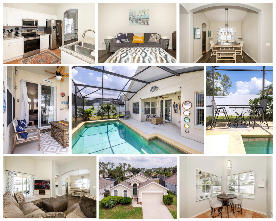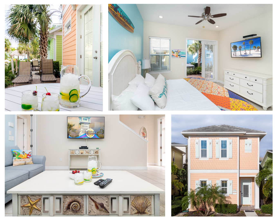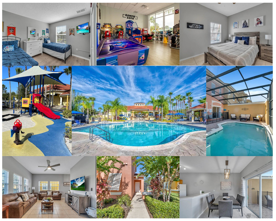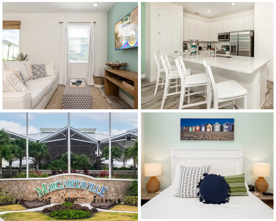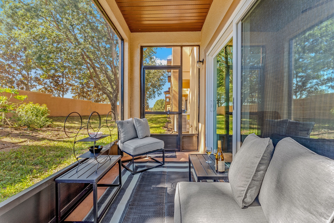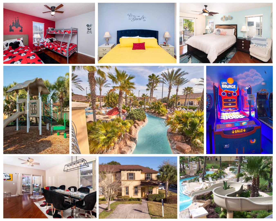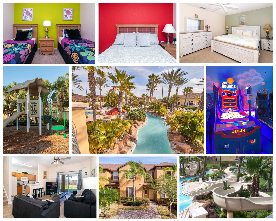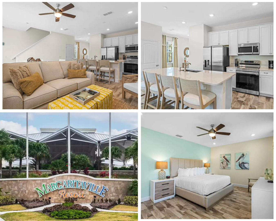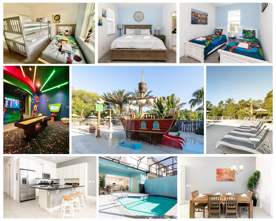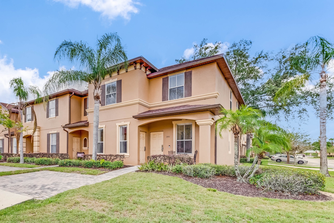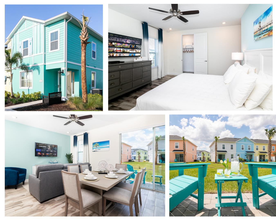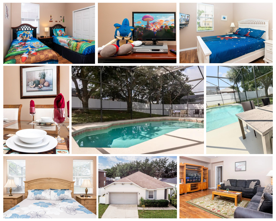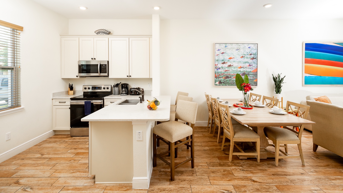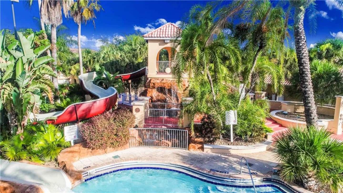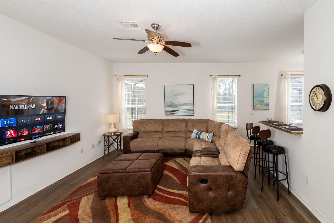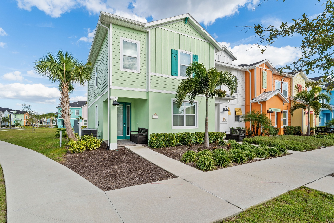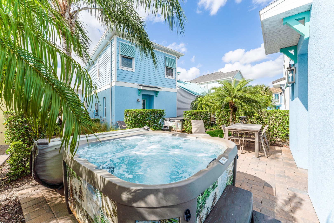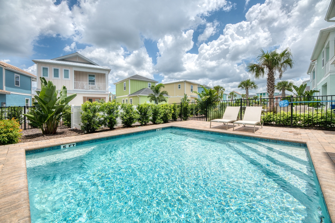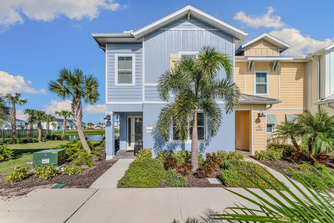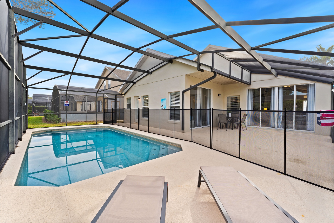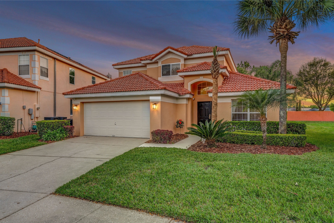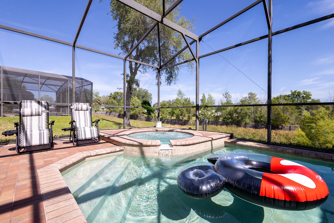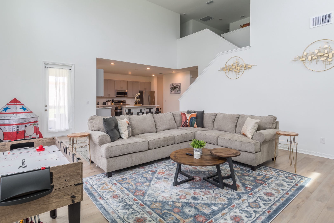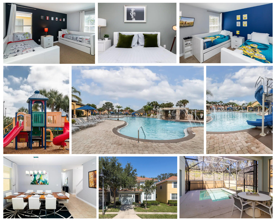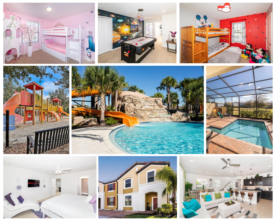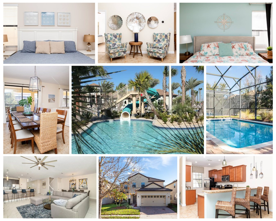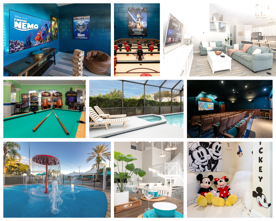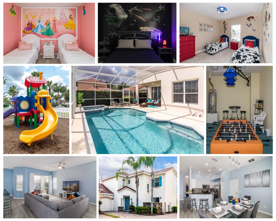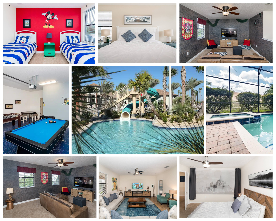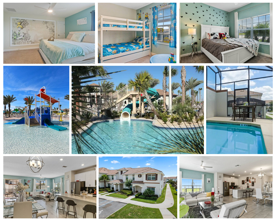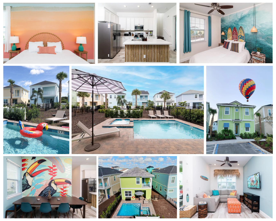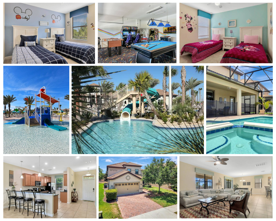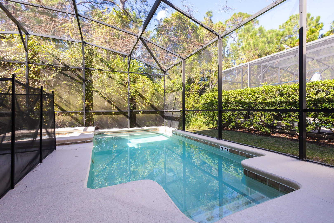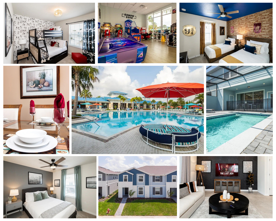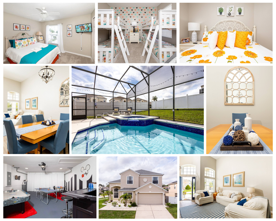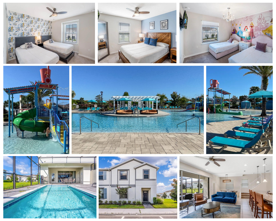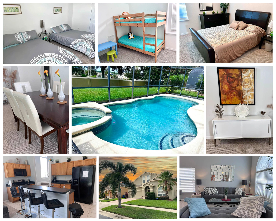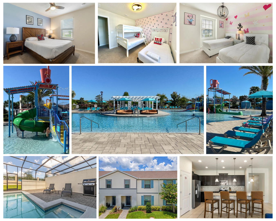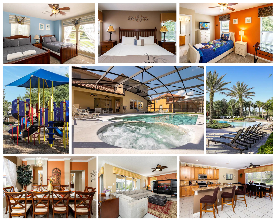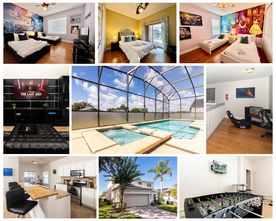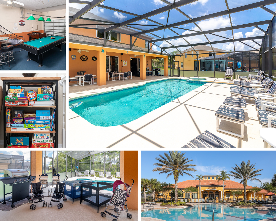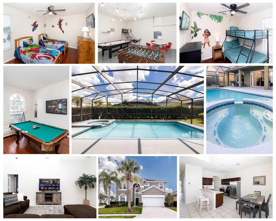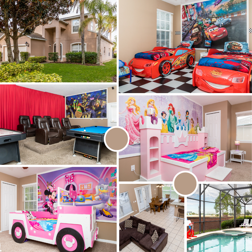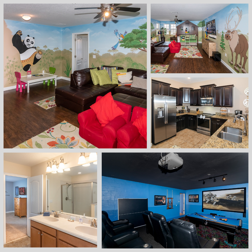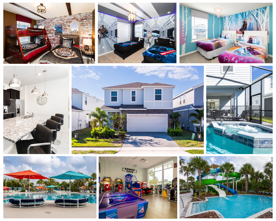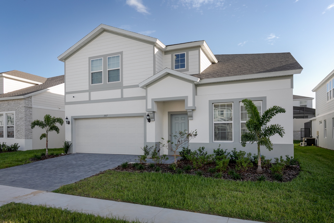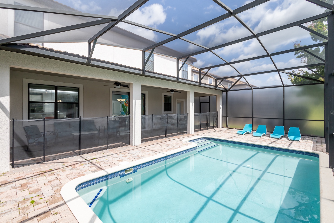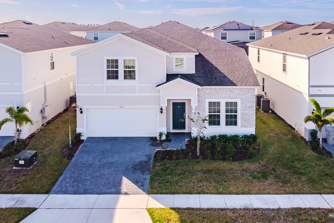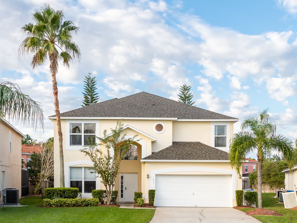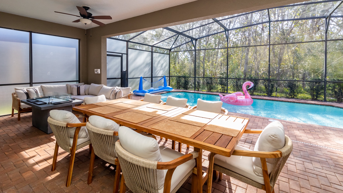-
1493 Rolling Fairways
-
Seven Dwarfs themed with 3 Twin/Twin bunk beds and a slide (2nd floor)
-
Bedroom 3 is Star Wars themed with 2 Twin beds beds (2nd floor)
-
Game room with air hockey, PS5 console, basketball shoot, skeeball (1st floor)
-
Front Exterior and Entry
-
Bedroom 5 Princess themed with 2 Twin beds beds (2nd floor)
-
Pool table and foosball
-
Game room with several games to play with!
-
Private pool with basketball hoop and floaters
-
Outdoor dining with seating for 8
-
Lounge chairs around the pool
-
Modern spacious living area with TV
-
Dining table with seating for 8
-
Kitchen bar counter with seating for 4
-
Screened-in pool WEST facing
-
Ample outdoor seating by the pool
-
Ample seating for family and friends in the living area
-
Living, dining, and kitchen area
-
Living, dining, and kitchen area
-
Dining table with seating for 8
-
Front Exterior and Entry
-
Fully equipped kitchen
-
First floor layout
-
Bedroom 1 with King bed, patio access, and en-suite (1st floor)
-
Bedroom 1 with King bed, patio access, and en-suite (1st floor)
-
En-suite with patio access, soaking tub, and stand up shower (1st floor)
-
En-suite with patio access, soaking tub, and stand up shower (1st floor)
-
En-suite with patio access, soaking tub, and stand up shower (1st floor)
-
Bedroom 2 with King bed, and en-suite (1st floor)
-
Bedroom 2 with King bed, and en-suite (1st floor)
-
En-suite with stand up shower (1st floor)
-
Second floor layout
-
Bedroom 3 is Star Wars themed with 2 Twin beds beds (2nd floor)
-
Jack & Jill Bath with stand up shower (2nd floor, connecting Bedrooms 3 & 8)
-
Bedroom 8 with King bed (2nd floor)
-
Bedroom 8 with King bed (2nd floor)
-
Bedroom 8 with King bed (2nd floor)
-
Bedroom 7 with King bed (2nd floor)
-
Bedroom 7 with King bed (2nd floor)
-
Bedroom 6 with King bed, and en-suite (2nd floor)
-
Bedroom 6 with King bed, and en-suite (2nd floor)
-
Jack & Jill style with stand up shower (2nd floor, connecting Bedrooms 6 & 5)
-
Bedroom 4 with King bed (2nd floor)
-
Bedroom 4 with King bed (2nd floor)
-
Bedroom 9 Seven Dwarfs themed with 3 Twin/Twin bunk beds and a slide (2nd floor)
-
Shared bathroom with shower/tub combo (2nd floor)
-
Pool table and foosball
-
Game room with air hockey, PS5 console, basketball shoot, skeeball (1st floor)
-
Game room with air hockey, PS5 console, basketball shoot, skeeball (1st floor)
-
Game room with air hockey, PS5 console, basketball shoot, skeeball (1st floor)
-
Game room with air hockey, PS5 console, basketball shoot, skeeball (1st floor)
-
Game room with air hockey, PS5 console, basketball shoot, skeeball (1st floor)
-
Game room with air hockey, PS5 console, basketball shoot, skeeball (1st floor)
-
Hallway
-
The Oasis club from the bird's eye!
-
The Champions Gate slide into Lazy River.
-
Tennis Courts located at 8950 Cliftons Draw Drive
-
-
Kids area
-
Champions Gate Community Pool
-
Hot tub for the family
-
Champions Gate Community Pool
-
Champions Gate heated lazy river
-
Epic heated Laaaazy River
-
Heated Pool at the Oasis club.
-
Champions Gate Community Splash Pad
-
Champions Gate Sand Volleyball courts
-
Champions Gate Community Fitness Room
-
Champions Gate Theater
-
Clubhouse aerial
-
-
Champions Gate Community Restaurant
-
Champions Gate Community
-
Oasis club
-
Game room
-
Tiki Bar at night
-
Awesome close to Disney
Seven Dwarfs Villa
Davenport, FL
House
22 Guests
9 Bedrooms
13 Beds
5 Bathrooms
Experience unlimited fun for everyone at Seven Dwarfs Villa! This family-friendly home in exciting ChampionsGate can accommodate up to an astounding 22 guests. The distinctive and updated home is brimming with character – no two rooms are alike! Spacious enough for a large group to spread out, there are also plenty of gathering spaces to bring you back together and keep you connected. Not to mention, the ChampionsGate community is also a hub for adventure with heated pool, hot tub, lazy river, and kids splash pad with exciting waterslide. Inside or out, this home is a can’t miss!
This west-facing villa basks in extended sunlight, ensuring a bright and cozy atmosphere. You can also enjoy the added perk of no backyard neighbors for ultimate privacy.
The chic open concept living area is sophistication personified, with neutral tones and artful décor. The large sofa can accommodate a group of weary travelers looking to kick their feet up after a long day in the sun. Just off the living room is access to the home’s partially covered and screened in lanai, complete with private pool, hot tub, lounge seating, and optional al fresco dining area for 8.
Back inside, the roomy kitchen can accommodate a crowd, fully equipped with stainless steel appliances, coffee maker, and toaster oven. Whether you choose to prepare a home cooked meal or order in from one of the many local restaurants, this kitchen can do it all. Barstool seating for 4 is available right at the counter or grab a seat at the dining room table with room for 8.
All these features, and we haven’t even mentioned the game room yet! Air hockey, skee-ball, hoops, foosball, pool, PLUS PlayStation 5, Xbox Series X, and Nintendo Switch dock (Dock only - Gaming System not included) on two large smart TVs – even the most stubborn kid won’t be able to complain about being bored.
This home comfortably sleeps up to 22 guests between 9 private bedrooms.
Bedroom #1 offers patio access and includes a king size bed, smart TV, and ensuite bathroom with separate walk-in shower and soaking tub.
Bedroom #2 includes a king size bed, smart TV, and ensuite bathroom walk-in shower.
Bedroom #3 is for the Star Wars lovers of your group, including 2 twin size beds, smart TV, and ensuite bathroom shared with bedroom #8 featuring a dual vanity and walk-in shower.
Bedroom #4 includes a king size bed and smart TV.
Bedroom #5 is fit for a princess or two, with 2 twin size beds, smart TV, and ensuite bathroom shared with bedroom #9 featuring a dual vanity and walk-in shower.
Bedroom #6 features a king size bed, smart TV, and ensuite bathroom shared with bedroom #5 featuring a dual vanity and walk-in shower.
Bedroom #7 includes a king size bed and smart TV.
Bedroom #8 features a king size bed, smart TV, and ensuite bathroom shared with bedroom #3 featuring a dual vanity and walk-in shower.
Bedroom #9 is the room for which the home is named, fully decked out in adorable Snow White and the Seven Dwarfs motif. Featuring 3 bunk beds with 2 twin beds each for a total of 6 beds, the room also has a smart TV.
The home also includes 5th full bathroom with shower/tub combo.
THINGS TO NOTE:
- 40 amp EV charger on the side of the house available for guest use at no additional charge.
- Pool heat fee of $19 a day. This fee can be added by calling Customer Care.
- Grill usage fee of $39. This fee can be added by calling Customer Care.
- Washer and dryer in unit.
- Driveway parking available for 2 vehicles and additional resort parking available for up to 3 vehicles. Do not block sidewalks.
- Guests must check in with guard a front gate to confirm reservation and obtain parking passes. Guests are required to send in guest list of all guests 18 years and older prior to arrival.
- Trailers, RV's or boats are not allowed in the community.
- In case of hurricanes or inclimate weather or due to necessary repairs, certain amenities may be closed and unavailable during your stay. We cannot guarantee the availability of each amenity? in the community.
- Due to unusually high amount of theft and destruction we regret to tell you we no longer supply wash clothes. If this is a “must have” item for you, you may request them ahead of your stay. Thank you for understanding as this helps keep our rent low for you and your family.
Seven Dwarfs Villa is located in ChampionsGate, a lavish 900-acre gated community, boasting an 18-hole golf course, a lazy river, full-service cabanas, tennis courts and movie theater. Teeming with a plethora of wine and dine options, you can try out rustic tiki bars, fast food joints, all-you-can-eat buffets, and gourmet restaurants.
Many of Florida’s wildly popular theme parks are nearby. Spend a day at Disney’s Magic Kingdom (15 miles), observe exotic wildlife at Animal Kingdom (12 miles) and admire futuristic wonders at Epcot theme park (13 miles). Universal Studios is only 20 miles away — the world-famous, adrenaline pumping adventure park that needs no introduction.
Tennis courts at the country club are free to use. Located at 8950 Cliftons Draw Dr. This is also access for golfing. Rates vary by season and day.
Where you'll sleep
Bedroom 1
6 King
Bedroom 2
4 Twin
Bedroom 3
3 Bunk Bed
Amenities
- Air Conditioning
- Air Hockey
- Arcade
- BBQ
- Backyard
- Blender
- Board Games
- Body Soap
- Cable TV
- Call to Book
- Carbon Monoxide Detector
- Ceiling Fan
- Close to ATM/Bank
- Close to Biking Trails
- Close to Downtown
- Close to Equipment Rentals
- Close to Golf
- Close to Groceries
- Close to Gym
- Close to Hiking Trails
- Close to Lake
- Close to Mail Services
- Close to Medical Services
- Close to Movie Theater
- Close to Museums
- Close to Park
- Close to Rec Center
- Close to Restaurants
- Close to Shopping
- Close to Shuttle
- Close to Theme Parks
- Close to Town
- Close to Water Parks
- Close to Zoo
- Clubhouse
- Coffee Maker
- Communal Pool
- Cookware
- Deck
- Dining Room
- Dining Table
- Dishes & Silverware
- Dishwasher
- Driveway Parking
- Dryer
- EV Charger
- Essentials
- Fitness Room
- Foosball
- Full Kitchen
- Game Room
- Golf - Optional
- Hair Dryer
- Heating
- High Chair
- Hiking
- Hot Tub
- Hot Water
- Ice Maker
- Internet
- Iron Board
- Lanai
- Laptop Workspace
- Linens Provided
- Living Room
- Loft
- Microwave
- Oven
- Pack and Play
- Parking
- Parking Pass Required
- Pool Table
- Private Entrance
- Private Pool
- Putting Green
- Refrigerator
- Required Stairs
- Shampoo/Conditioner
- Smoke Detector
- Spa and Wellness
- Stereo
- Stove
- Street Parking
- Television
- Tennis
- Toaster
- Video Games
- Washer
- Wineware
House rules
- This property is non-smoking. You will be fined $500 plus mitigation costs
- Pets of any kind are not allowed. You will be fined $500 plus cleaning costs.
- Do not exceed the maximum number of cars or occupants.
- Do not park automobiles in the grass, as you will be towed/ticketed.
- Always observe quiet hours from 10 Pm to 7 AM as there are neighbors close by that reside on the property all year round.
- Failure to follow these rules/procedures and the rules/procedures stated in the agreed upon rental agreement could result in fines, forfeit of the security deposit, and in some cases being asked to leave without a refund.
Book with Confidence
Our policy is simple and transparent. Read our cancellation policy >
Enhanced Cleaning Protocols
Your safety is our priority. Our professional housekeepers are going above and beyond to provide your family with a clean stay.
Local Support
Our customer care department is available round-the-clock to assist you with any queries or concerns you may have. Additionally, our local office is open during normal business hours to serve you. In case of emergencies outside of business hours, please contact our after-hours support team.
Reviews
We are sorry, there are no reviews for this unit. Be the first to leave a review!
Availability
| S | M | T | W | T | F | S |
|---|---|---|---|---|---|---|
| 01 | 02 | 03 | 04 | 05 | 06 | |
| 07 | 08 | 09 | 10 | 11 | 12 | 13 |
| 14 | 15 | 16 | 17 | 18 | 19 | 20 |
| 21 | 22 | 23 | 24 | 25 | 26 | 27 |
| 28 | 29 | 30 $211 |
| S | M | T | W | T | F | S |
|---|---|---|---|---|---|---|
| 01 $211 |
02 $211 |
03 $211 |
04 $211 |
|||
| 05 $211 |
06 $211 |
07 $211 |
08 $211 |
09 $211 |
10 $211 |
11 $211 |
| 12 $211 |
13 $211 |
14 $211 |
15 $211 |
16 $211 |
17 $211 |
18 $211 |
| 19 $211 |
20 $211 |
21 | 22 | 23 | 24 | 25 |
| 26 | 27 $211 |
28 $211 |
29 $211 |
30 $211 |
31 |
| S | M | T | W | T | F | S |
|---|---|---|---|---|---|---|
| 01 | ||||||
| 02 | 03 | 04 | 05 | 06 | 07 | 08 |
| 09 | 10 | 11 | 12 | 13 | 14 | 15 |
| 16 | 17 | 18 | 19 | 20 | 21 | 22 |
| 23 | 24 | 25 | 26 | 27 | 28 | 29 |
| 30 |
| S | M | T | W | T | F | S |
|---|---|---|---|---|---|---|
| 01 | 02 | 03 | 04 | 05 | 06 | |
| 07 | 08 | 09 | 10 | 11 | 12 | 13 |
| 14 | 15 | 16 | 17 | 18 | 19 | 20 |
| 21 | 22 | 23 | 24 | 25 | 26 | 27 |
| 28 | 29 | 30 | 31 |
| S | M | T | W | T | F | S |
|---|---|---|---|---|---|---|
| 01 | 02 | 03 | ||||
| 04 | 05 | 06 | 07 | 08 | 09 | 10 |
| 11 | 12 | 13 | 14 | 15 | 16 | 17 |
| 18 | 19 | 20 | 21 | 22 | 23 | 24 |
| 25 | 26 | 27 | 28 | 29 | 30 | 31 |
| S | M | T | W | T | F | S |
|---|---|---|---|---|---|---|
| 01 | 02 | 03 | 04 | 05 | 06 | 07 |
| 08 | 09 | 10 | 11 | 12 | 13 | 14 |
| 15 | 16 | 17 | 18 | 19 | 20 | 21 |
| 22 | 23 | 24 | 25 | 26 | 27 | 28 |
| 29 | 30 |
| S | M | T | W | T | F | S |
|---|---|---|---|---|---|---|
| 01 | 02 | 03 | 04 | 05 | ||
| 06 | 07 | 08 | 09 | 10 | 11 | 12 |
| 13 | 14 | 15 | 16 | 17 | 18 | 19 |
| 20 | 21 | 22 | 23 | 24 | 25 | 26 |
| 27 | 28 | 29 | 30 | 31 |
| S | M | T | W | T | F | S |
|---|---|---|---|---|---|---|
| 01 | 02 | |||||
| 03 | 04 | 05 | 06 | 07 | 08 | 09 |
| 10 | 11 | 12 | 13 | 14 | 15 | 16 |
| 17 | 18 | 19 | 20 | 21 | 22 | 23 |
| 24 | 25 | 26 | 27 | 28 | 29 | 30 |
| S | M | T | W | T | F | S |
|---|---|---|---|---|---|---|
| 01 | 02 | 03 | 04 | 05 | 06 | 07 |
| 08 | 09 | 10 | 11 | 12 | 13 | 14 |
| 15 | 16 | 17 | 18 | 19 | 20 | 21 |
| 22 | 23 | 24 | 25 | 26 | 27 | 28 |
| 29 | 30 | 31 |
| S | M | T | W | T | F | S |
|---|---|---|---|---|---|---|
| 01 | 02 | 03 | 04 | |||
| 05 | 06 | 07 | 08 | 09 | 10 | 11 |
| 12 | 13 | 14 | 15 | 16 | 17 | 18 |
| 19 | 20 | 21 | 22 | 23 | 24 | 25 |
| 26 | 27 | 28 | 29 | 30 | 31 |
| S | M | T | W | T | F | S |
|---|---|---|---|---|---|---|
| 01 | ||||||
| 02 | 03 | 04 | 05 | 06 | 07 | 08 |
| 09 | 10 | 11 | 12 | 13 | 14 | 15 |
| 16 | 17 | 18 | 19 | 20 | 21 | 22 |
| 23 | 24 | 25 | 26 | 27 | 28 |
| S | M | T | W | T | F | S |
|---|---|---|---|---|---|---|
| 01 | ||||||
| 02 | 03 | 04 | 05 | 06 | 07 | 08 |
| 09 | 10 | 11 | 12 | 13 | 14 | 15 |
| 16 | 17 | 18 | 19 | 20 | 21 | 22 |
| 23 | 24 | 25 | 26 | 27 | 28 | 29 |
| 30 | 31 |
| S | M | T | W | T | F | S |
|---|---|---|---|---|---|---|
| 01 | 02 | 03 | 04 | 05 | ||
| 06 | 07 | 08 | 09 | 10 | 11 | 12 |
| 13 | 14 | 15 | 16 | 17 | 18 | 19 |
| 20 | 21 | 22 | 23 | 24 | 25 | 26 |
| 27 | 28 | 29 | 30 |
