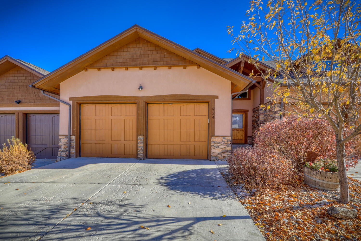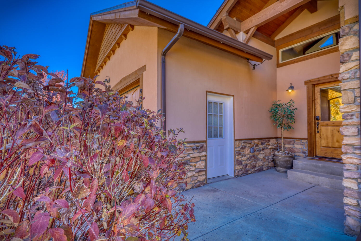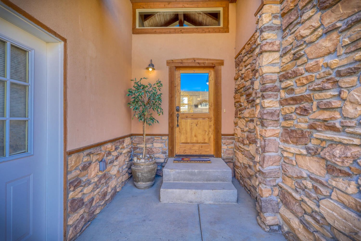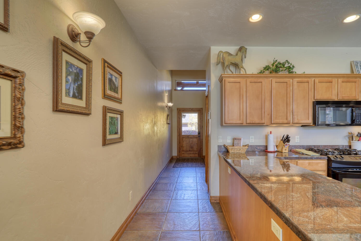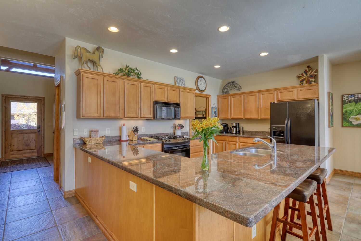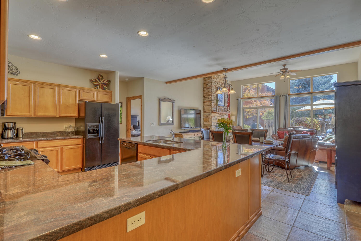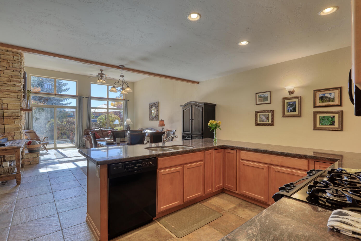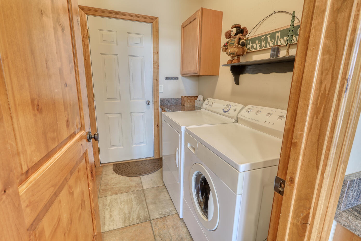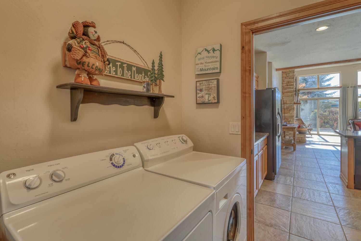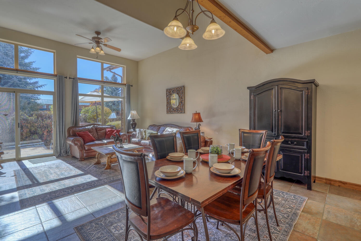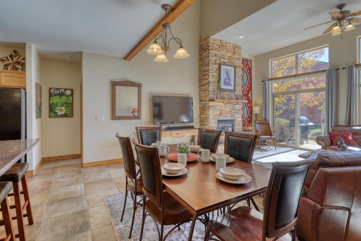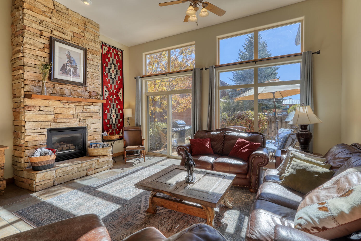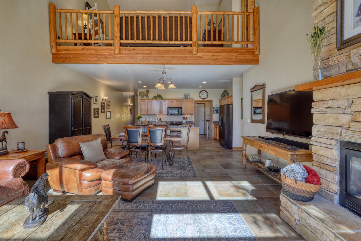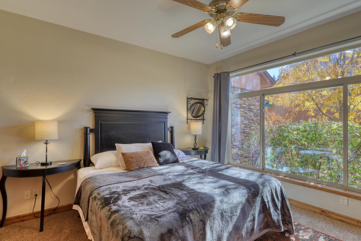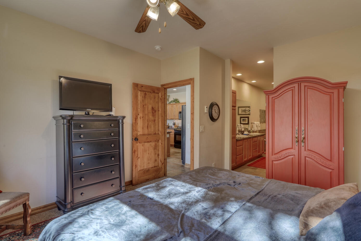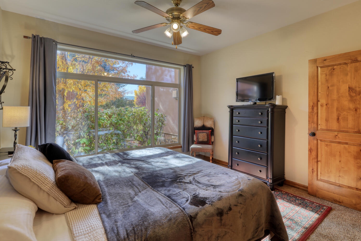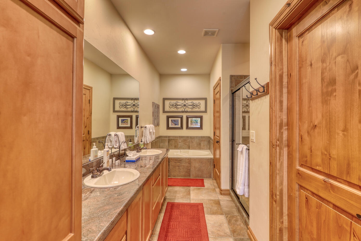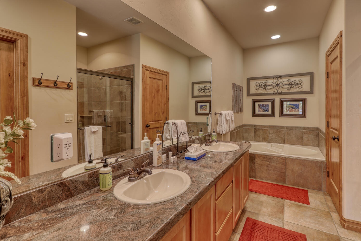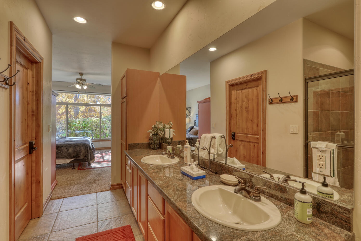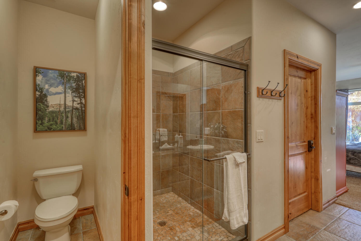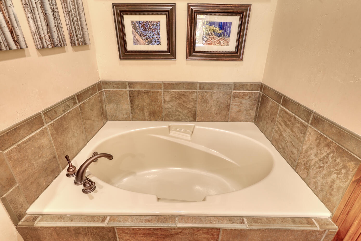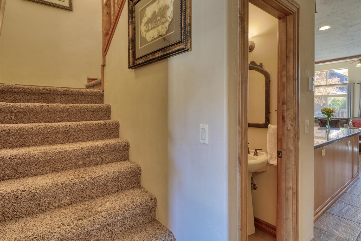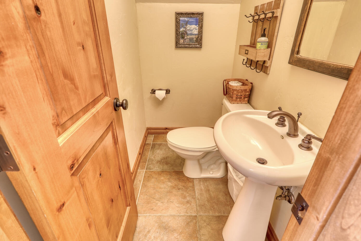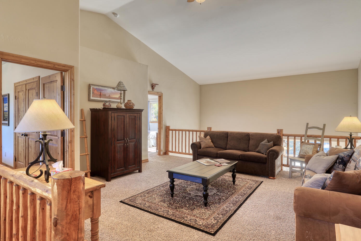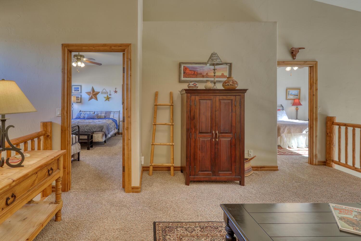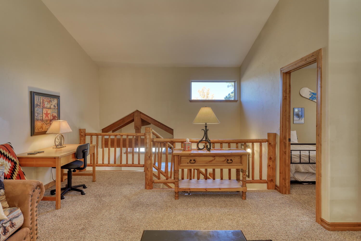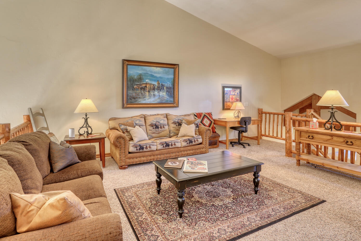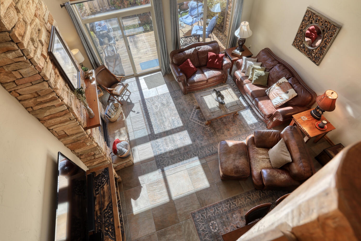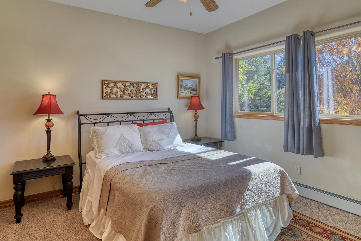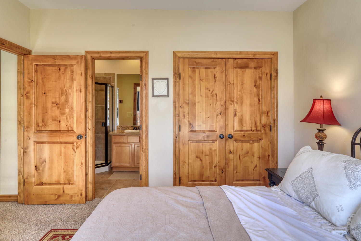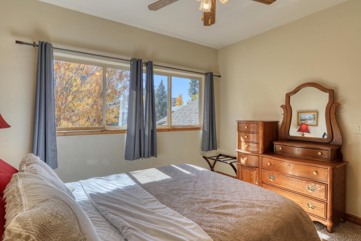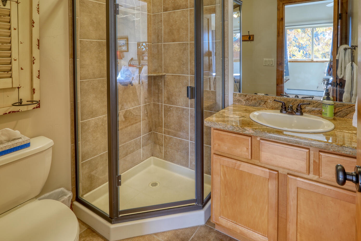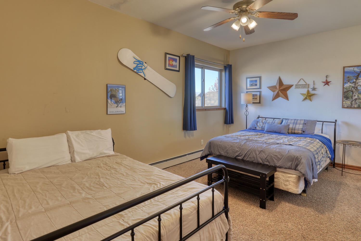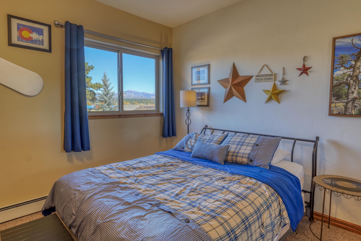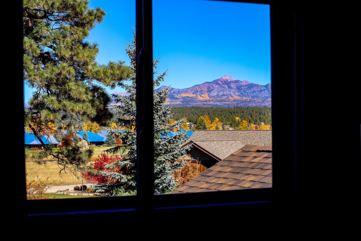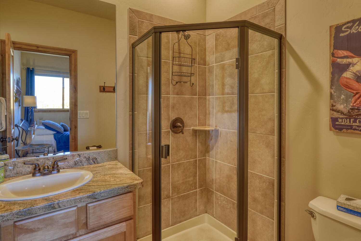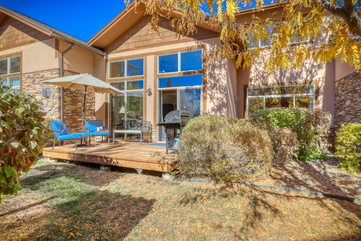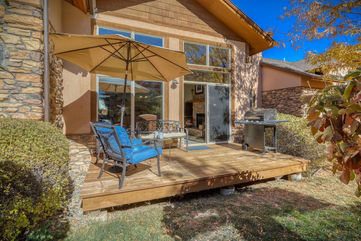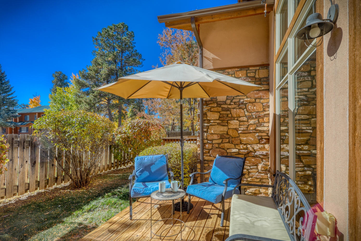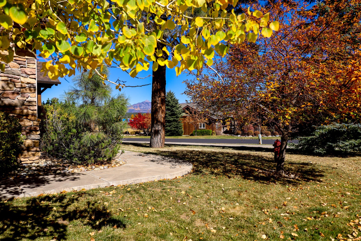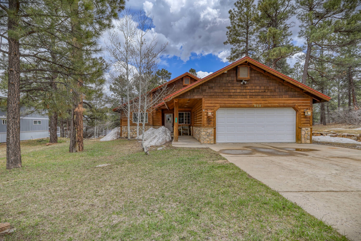-
Welcome to “Uptown Escape”!
-
Side door to the garage
-
Main/Front Entrance
-
Entryway
-
Large kitchen with counter seating
-
Wide-open floor plan with lots of room
-
Large, well-appointed kitchen
-
Laundry room/garage entrance
-
Entering through garage
-
The dining table offers seating for 6
-
Lots of space to dine and entertain
-
Sliding glass doors to rear patio
-
Walking in from the rear patio
-
Master bedroom on first floor
-
Ensuite bathroom in master bedroom
-
Huge windows - bright and beautiful!
-
Large master bathroom
-
Large bathtub and private toilet room
-
Double vanities with plenty of counter space
-
Walk-in tile shower stall
-
Round bathtub
-
Stairs to second level
-
Powder room in front entry hall
-
Huge loft
-
Bedrooms off loft space
-
Looking to the front entryway
-
Comfy couches and lots of space
-
The loft view shows off this beautiful space
-
Upstairs, Bedroom 2 includes a queen bed
-
Ensuite bathroom, off Bedroom 2
-
Bright and sunny off the rear yard
-
Walk-in tiled shower stall
-
Upstairs, Bedroom 3 includes a queen bed & full daybed
-
Large window with view of Pagosa Peak
-
Pagosa Peak from Bedroom 3
-
Ensuite bathroom, off Bedroom 3
-
Rear patio, accessed from living room
-
Private outside dining
-
Comfy and cozy for morning coffee
-
Pagosa Peak – walking the grounds
Uptown Escape
Pagosa Springs, CO

Townhouse

8 Guests

3 Bedrooms

5 Beds

3.5 Bathrooms

Pets OK
*New* Spacious townhome with 3 full baths and garage!
SUMMARY
Conveniently located in Uptown, this spacious two-story townhome is the perfect getaway for a family, couple, or group of friends. Full of natural light and peaceful treed views, ‘Uptown Escape’ features an open layout, three bedrooms with three full bathrooms (plus a half bath), and an attached two-car garage! Very clean! Don’t miss out on this wonderful stay – book today!
THE PROPERTY
3 Bedrooms | 3 Bathrooms | Garage | Dog-Friendly | Over 2,600 SF
Book ‘Uptown Escape’ to enjoy the beautiful outdoors of Southern Colorado from your convenient location in Uptown. You can quickly get to City Market and Higher Grounds Coffee less than a half mile away, and escape to soak in the world famous The Springs Resort hot springs 4 miles from your front door! With the treed views and large windows, you’ll enjoy relaxing by the stone-surround fireplace or out on the patio to relax with your morning coffee and take in the scenery. If traveling as a family or group of friends, you’ll appreciate the multi-level spaces and each of the three bedrooms having its own ensuite bathroom. Escape up to the second-story loft to enjoy an additional living space! This well-appointed property is welcoming, comfortable, convenient, and clean!
Bedroom 1 (Main Level): King Bed | Bedroom 2 (Second Level): Queen Bed | Bedroom 3 (Second Level): Queen Bed and Full Bed w/ Trundle
OUTDOOR SPACE: Rear patio, seating, propane gas grill
MAIN FLOOR LIVING AREA / DINING: Sofa, loveseat, club chair w/ ottoman, large Smart TV, gas log fireplace, counter stools, table w/ group seating
KITCHEN: Gas range, dishwasher, microwave, fully equipped for cooking & serving meals
BONUS LOFT: Sofas, seating, TV
GENERAL: Laundry room w/ full-size washer/dryer w/ laundry supplies, linens, towels, toiletries (soaps, shampoo/conditioner), trash bags, paper towels, toilet paper
FAQ: Few steps are required to access the townhome, two levels
PET-FRIENDLY:
- This home is pet friendly. A maximum of 2 dogs may be brought to this home.
- MAX 2 DOGS. NO CATS or other pets. Please keep dogs off all furniture. Dogs must be on a leash at all times while outside. Please clean up after your dog.
- Please note that there is an additional Pet Fee of $35 per pet, per day that is not included in your final booking cost. To pay your Pet Fee, please contact the Customer Care Team after booking.
PARKING: 2-car attached garage (front entry), 2 spaces in driveway
THE LOCATION
UPTOWN: City Market Grocery (0.5 miles), Higher Grounds Coffee (0.4 miles), Walmart (0.9 miles)
DOWNTOWN: Memory Lane (3.8 miles), Treasures of the Rockies (3.8 miles), Pagosa Springs Town Park (4.0 miles), The Springs Resort & Spa (4.2 miles)
OUTDOOR RECREATION: San Juan River Walk (4.1 miles), Turkey Springs Trailhead (6.5 miles), Coyote Hill Loop Trailhead (6.5 miles), Piedra River Trailhead (16 miles), Fourmile Trailhead (17 miles), Treasure Falls Hike & Observation Site (19 miles), Wolf Creek Ski Area (28 miles)
WATERFRONT FUN: Lake Pagosa (2.2 miles), San Juan River (4.1 miles), Echo Canyon Reservoir (9.8 miles)
AIRPORT: Durango-La Plata County Airport (52 miles)
THE GRAND WELCOME DIFFERENCE
You can relax knowing that our properties will always be ready for you and that we’ll answer the phone 24/7. We treat our properties with the utmost care and you’ll recognize our enhanced cleaning.
HOUSE RULES
- STR Permit Number: 010472
- (2) DOGS ALLOWED for $35/night/pet
- No smoking
- No events, parties or large gatherings
- Photo ID may be required upon check-in
- 2-car attached garage (front entry), 2 spaces in driveway
Where you'll sleep
Bedroom 1
1 King
Bedroom 2
2 Queen
Bedroom 3
1 Full
Bedroom 4
1 Trundle
Amenities
- Blender
- Carbon Monoxide Detector
- Ceiling Fan
- Close to ATM/Bank
- Close to Biking Trails
- Close to Downtown
- Close to Equipment Rentals
- Close to Golf
- Close to Groceries
- Close to Gym
- Close to Hiking Trails
- Close to Lake
- Close to Medical Services
- Close to Park
- Close to Rec Center
- Close to Restaurants
- Close to Shopping
- Close to Shuttle
- Close to Town
- Coffee Maker
- Cookware
- Deck
- Dining Spices
- Dining Table
- Dishes & Silverware
- Dishwasher
- Driveway Parking
- Dryer
- Essentials
- Fireplace
- Forest View
- Full Kitchen
- Garage Parking
- Hair Dryer
- Heating
- Hot Water
- Ice Maker
- Internet
- Laptop Workspace
- Linens Provided
- Living Room
- Microwave
- Mountain View
- Oven
- Parking
- Pet Friendly
- Private Entrance
- Refrigerator
- Required Stairs
- Shampoo/Conditioner
- Smoke Detector
- Stove
- Television
- Toaster
- Washer
- Wineware
House rules
Book with Confidence
Our policy is simple and transparent. Read our cancellation policy >
Enhanced Cleaning Protocols
Your safety is our priority. Our professional housekeepers are going above and beyond to provide your family with a clean stay.
Local Support
Our customer care department is available round-the-clock to assist you with any queries or concerns you may have. Additionally, our local office is open during normal business hours to serve you. In case of emergencies outside of business hours, please contact our after-hours support team.
Reviews
We are sorry, there are no reviews for this unit. Be the first to leave a review!
Availability
| S | M | T | W | T | F | S |
|---|---|---|---|---|---|---|
| 01 | 02 | 03 | 04 | |||
| 05 | 06 | 07 | 08 | 09 | 10 | 11 |
| 12 | 13 | 14 | 15 | 16 | 17 | 18 |
| 19 | 20 | 21 | 22 | 23 | 24 | 25 |
| 26 $120 |
27 $120 |
28 $120 |
29 $120 |
30 $120 |
31 $120 |
| S | M | T | W | T | F | S |
|---|---|---|---|---|---|---|
| 01 $120 |
||||||
| 02 | 03 | 04 | 05 | 06 | 07 | 08 |
| 09 | 10 | 11 | 12 | 13 | 14 $151 |
15 $128 |
| 16 $120 |
17 $120 |
18 $150 |
19 $152 |
20 | 21 | 22 |
| 23 | 24 | 25 $163 |
26 $160 |
27 $144 |
28 $208 |
29 $221 |
| 30 $187 |
| S | M | T | W | T | F | S |
|---|---|---|---|---|---|---|
| 01 $183 |
02 $274 |
03 $440 |
04 $458 |
05 $464 |
06 $427 |
|
| 07 $196 |
08 | 09 | 10 | 11 | 12 | 13 $184 |
| 14 $173 |
15 | 16 | 17 | 18 | 19 | 20 |
| 21 | 22 | 23 | 24 $176 |
25 $213 |
26 $192 |
27 $202 |
| 28 $193 |
29 $192 |
30 $181 |
31 $184 |
| S | M | T | W | T | F | S |
|---|---|---|---|---|---|---|
| 01 $196 |
02 $182 |
03 | ||||
| 04 | 05 | 06 | 07 | 08 | 09 $182 |
10 $187 |
| 11 $196 |
12 $184 |
13 $174 |
14 $167 |
15 $184 |
16 $164 |
17 $182 |
| 18 $189 |
19 $180 |
20 $180 |
21 | 22 | 23 | 24 |
| 25 | 26 | 27 | 28 | 29 | 30 | 31 |
| S | M | T | W | T | F | S |
|---|---|---|---|---|---|---|
| 01 | 02 | 03 $155 |
04 $162 |
05 $166 |
06 $133 |
07 $150 |
| 08 $202 |
09 $155 |
10 $154 |
11 $161 |
12 $167 |
13 $179 |
14 $190 |
| 15 $153 |
16 $132 |
17 $156 |
18 $155 |
19 $142 |
20 $130 |
21 $139 |
| 22 $150 |
23 $134 |
24 $136 |
25 $140 |
26 $160 |
27 $164 |
28 $155 |
| 29 $158 |
30 $163 |
| S | M | T | W | T | F | S |
|---|---|---|---|---|---|---|
| 01 $154 |
02 $130 |
03 $120 |
04 $120 |
05 $146 |
||
| 06 $156 |
07 $142 |
08 $134 |
09 $134 |
10 $129 |
11 $155 |
12 $154 |
| 13 $162 |
14 $134 |
15 $131 |
16 $125 |
17 $121 |
18 $120 |
19 $198 |
| 20 $196 |
21 $191 |
22 $188 |
23 $194 |
24 $199 |
25 $205 |
26 $139 |
| 27 $148 |
28 $144 |
29 $147 |
30 $150 |
31 $148 |
| S | M | T | W | T | F | S |
|---|---|---|---|---|---|---|
| 01 $134 |
02 $133 |
|||||
| 03 $130 |
04 $130 |
05 $126 |
06 $128 |
07 $136 |
08 $132 |
09 $136 |
| 10 $155 |
11 $149 |
12 $148 |
13 $166 |
14 $172 |
15 $187 |
16 $194 |
| 17 $187 |
18 $181 |
19 $180 |
20 $209 |
21 $214 |
22 $194 |
23 $213 |
| 24 $191 |
25 $203 |
26 $219 |
27 $314 |
28 $317 |
29 $272 |
30 $282 |
| S | M | T | W | T | F | S |
|---|---|---|---|---|---|---|
| 01 $179 |
02 $173 |
03 $161 |
04 $168 |
05 $164 |
06 $157 |
07 $200 |
| 08 $205 |
09 $169 |
10 $162 |
11 $181 |
12 $181 |
13 $181 |
14 $327 |
| 15 $318 |
16 $307 |
17 $293 |
18 $283 |
19 $254 |
20 $249 |
21 $371 |
| 22 $357 |
23 $407 |
24 $388 |
25 $375 |
26 $476 |
27 $476 |
28 $488 |
| 29 $427 |
30 $457 |
31 $500 |
| S | M | T | W | T | F | S |
|---|---|---|---|---|---|---|
| 01 $503 |
02 $495 |
03 $342 |
04 $291 |
|||
| 05 $264 |
06 $268 |
07 $247 |
08 $255 |
09 $258 |
10 $267 |
11 $306 |
| 12 $219 |
13 $174 |
14 $160 |
15 $155 |
16 $170 |
17 $224 |
18 $248 |
| 19 $248 |
20 $190 |
21 $190 |
22 $187 |
23 $248 |
24 $239 |
25 $215 |
| 26 $182 |
27 $167 |
28 $140 |
29 $144 |
30 $142 |
31 $159 |
| S | M | T | W | T | F | S |
|---|---|---|---|---|---|---|
| 01 $166 |
||||||
| 02 $191 |
03 $208 |
04 $183 |
05 $190 |
06 $164 |
07 $216 |
08 $296 |
| 09 $248 |
10 $222 |
11 $215 |
12 $225 |
13 $237 |
14 $255 |
15 $222 |
| 16 $277 |
17 $226 |
18 $325 |
19 $289 |
20 $292 |
21 $287 |
22 $230 |
| 23 $248 |
24 $207 |
25 $217 |
26 $225 |
27 $217 |
28 $204 |
| S | M | T | W | T | F | S |
|---|---|---|---|---|---|---|
| 01 $220 |
||||||
| 02 $259 |
03 $256 |
04 $269 |
05 $271 |
06 $259 |
07 $205 |
08 $230 |
| 09 $282 |
10 $286 |
11 $281 |
12 $289 |
13 $278 |
14 $272 |
15 $370 |
| 16 $486 |
17 $486 |
18 $473 |
19 $411 |
20 $304 |
21 $230 |
22 $221 |
| 23 $193 |
24 $194 |
25 $192 |
26 $199 |
27 $200 |
28 $181 |
29 $173 |
| 30 $170 |
31 $163 |
| S | M | T | W | T | F | S |
|---|---|---|---|---|---|---|
| 01 $170 |
02 $177 |
03 $182 |
04 $178 |
05 $160 |
||
| 06 $153 |
07 $152 |
08 $155 |
09 $162 |
10 $179 |
11 $182 |
12 $165 |
| 13 $158 |
14 $152 |
15 $152 |
16 $161 |
17 $163 |
18 $175 |
19 $237 |
| 20 $248 |
21 $248 |
22 $253 |
23 $253 |
24 $252 |
25 $153 |
26 $183 |
| 27 $187 |
28 $180 |
29 $165 |
30 $175 |
| S | M | T | W | T | F | S |
|---|---|---|---|---|---|---|
| 01 $179 |
02 $154 |
03 $176 |
||||
| 04 $170 |
05 $182 |
06 $156 |
07 $165 |
08 $168 |
09 $165 |
10 $183 |
| 11 $179 |
12 $176 |
13 $190 |
14 $197 |
15 $200 |
16 $205 |
17 $211 |
| 18 $228 |
19 $179 |
20 $164 |
21 $165 |
22 $181 |
23 $265 |
24 $265 |
| 25 $265 |
26 $160 |
27 $158 |
28 $184 |
29 $204 |
30 $198 |
31 $222 |
 |
| 